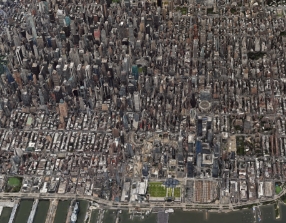
The Enclave, 224 East 52nd Street, NYC - Condo Apartments
- Apartments
- Overview & Photos
- Maps
- Floorplans
- Sales Data & Comps
- Similar Buildings
- All Units


224 East 52nd Street is a condo with 15 apartments, located in Midtown East very close to the M, 6 and E subway lines.
Amenities at this post war building include doorman, rooftop terrace and central ac.
Similar nearby buildings include 321 East 48th Street, 305 Park Avenue, 205 East 59th Street and 641 Fifth Avenue.






View school info, local attractions, transportation options & more.
Experience amazing 3D aerial maps and fly throughs.