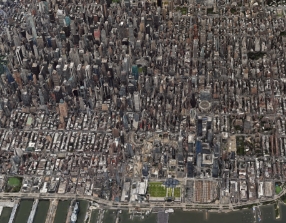- Apartments
- Overview & Photos
- Maps
- Floorplans
- Sales Data & Comps
- Similar Buildings
- All Units

This extremely handsome building on the south side of Bryant Park at 32 West 40th Street was erected in 1905 as the Engineers' Club and was designed by Whitefield & King. The building, which has 82 apartments, was converted to a co-op in 1983 and renamed The Columns, later renamed Bryant Park Place, and is now an official city landmark.
32 West 40th Street was built in 1907 and converted to co-op apartments in 1983. Bryant Park Place has a total of 82 apartments and is located in Midtown West, very close to the S, M, 1, 2, 3, B, D, F, N, Q, R, 4, 5, 6, A, C, E and 7 subway lines.
Amenities at this pet friendly pre war building include doorman, bike room, resident storage and terraces / balconies.
Similar nearby buildings include 10 Park Avenue, 110 East 36th Street, 36 West 35th Street and 244 Madison Avenue. See more ->

View school info, local attractions, transportation options & more.
Experience amazing 3D aerial maps and fly throughs.

For some co-ops, instead of price per square foot, we use an estimate of the number of rooms for each sold apartment to chart price changes over time. This is because many co-op listings do not include square footage information, and this makes it challenging to calculate accurate square-foot averages.
By displaying the price per estimated room count, we are able to provide a more reliable and consistent metric for comparing sales in the building. While we hope that this gives you a clearer sense of price trends in the building, all data should be independently verified. All data provided are only estimates and should not be used to make any purchase or sale decision.
Broker & Buyer Comments