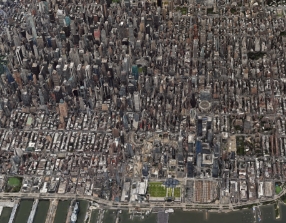- Apartments
- Overview & Photos
- Maps
- Floorplans
- Sales Data & Comps
- Similar Buildings
- All Units

Haddon Hall is an Art Deco cooperative with numerous amenities including 24-hour doorman, storage, and unlimited subletting after three years. The building offers convenient access to attractions like Hudson Yards and the High Line, as well as multiple transportation options. Currently, 3 apartments are for sale.
Haddon Hall, an impressive Art Deco cooperative built in 1930 at 433 West 34th Street, stands 20 stories tall and houses 209 apartments. The building was designed by the renowned architectural firm Sugarman & Berger, known for other notable Manhattan properties including the New Yorker Hotel and One Fifth Avenue.
The full-service building offers residents a 24-hour doorman, live-in superintendent, secure package room, and BuildingLink system. Additional amenities include a roof deck, bicycle storage, central laundry facilities with modern equipment, and available storage units. The co-op is pet-friendly and permits unlimited subletting after three years of ownership.
Strategically located in the Hudson Yards area, Haddon Hall provides convenient access to numerous Manhattan landmarks and attractions. The building sits within walking distance to the High Line, Jacob K. Javits Convention Center, Penn Station, and Manhattan West. Transportation options are abundant, with the A/C/E and 7 trains nearby, along with LIRR access.
The building shares its name with a historic English manor house in Derbyshire, which was once held by William Peverel, the illegitimate son of William the Conqueror, in 1087. Today's Haddon Hall maintains its prewar charm while offering modern amenities in one of Manhattan's most dynamic neighborhoods.

View school info, local attractions, transportation options & more.
Experience amazing 3D aerial maps and fly throughs.






For some co-ops, instead of price per square foot, we use an estimate of the number of rooms for each sold apartment to chart price changes over time. This is because many co-op listings do not include square footage information, and this makes it challenging to calculate accurate square-foot averages.
By displaying the price per estimated room count, we are able to provide a more reliable and consistent metric for comparing sales in the building. While we hope that this gives you a clearer sense of price trends in the building, all data should be independently verified. All data provided are only estimates and should not be used to make any purchase or sale decision.
Broker & Buyer Comments