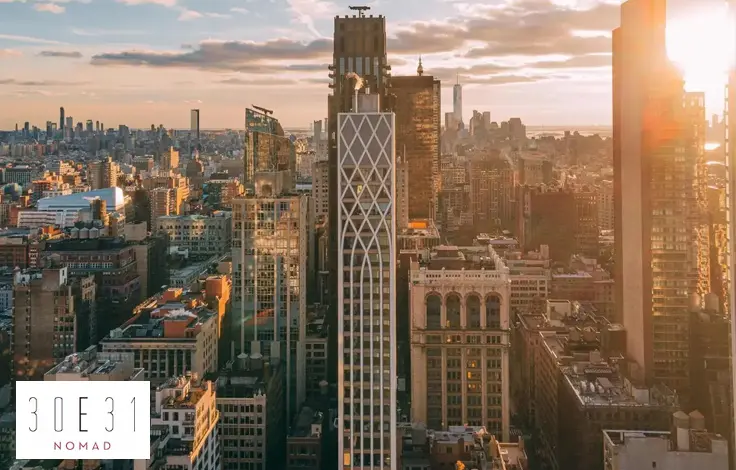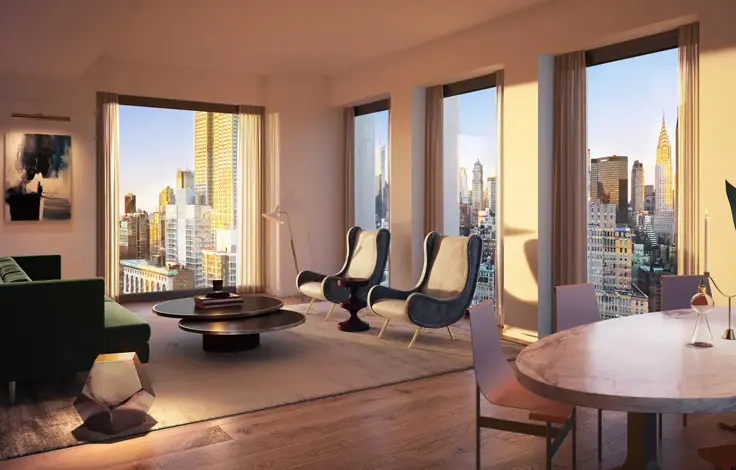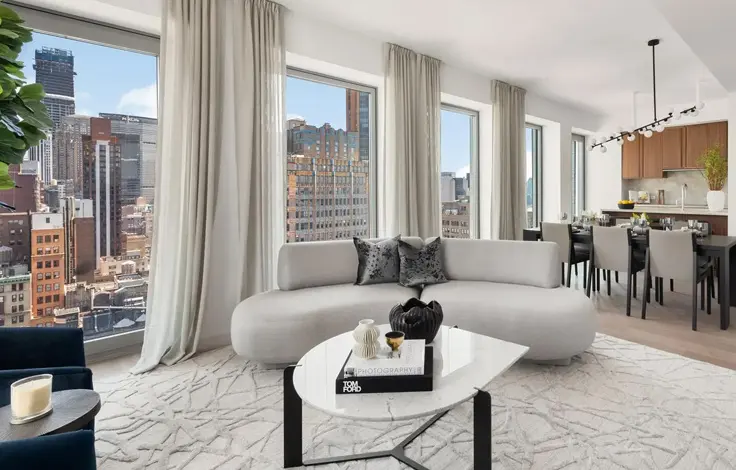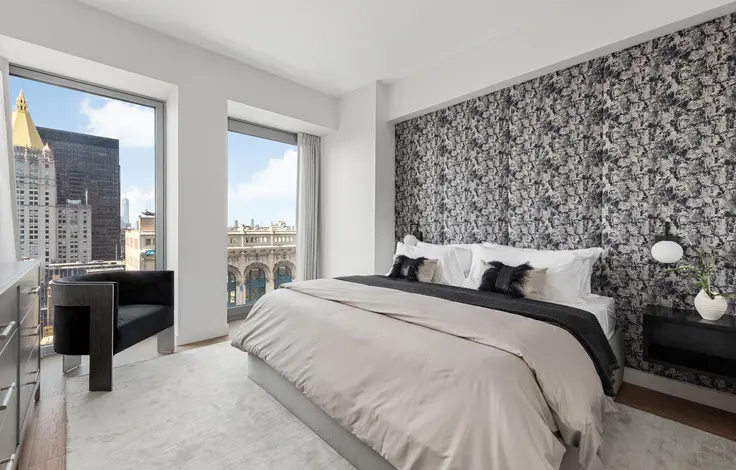450 Washington Street: Review and Ratings
between West Street & Washington Street View Full Building Profile


This very large rental apartment building at 34 Desbrosses Street in TriBeCa was erected in 2009 and has 291 units.
It is also known as 452 Washington Street.
The gray-panel-clad building consists of an 11- and a 15-story tower connected by glass-enclosed skywalks. The project, which also fronts on West Street, has a large plaza on Desbrosses Street between the two towers and many floors in both towers have windowed hallways overlooking the plaza, which is paved with cobblestones as is Desbrosses Street at this location.
The building, which has been developed by the Jack Parker Corporation, has been designed by Gary Handel and is notable for its tall windows, double-height lobby and its sweeping vistas of the New Jersey skylines along the Hudson River. It has a roof garden and some balconies.
The building's lobby is highlighted by glass-block columns that are also used extensively inside its very large and quite spectacular residents' lounge directly off the lobby and fronting on West Street.
The lounge, which is called Truffles Prive, consists of many different areas including a well-stocked library, a game room, a billiard room, a screening room, a fitness center and numerous lounges filled with leather chairs and sofas and nautical paraphernalia.
It also has a bar with glass-cabinets for residents' bottles. The lounge is quite large and its decor, designed by Jeffrey Povero and David Cafiero, is reminiscent of the cozy and elegant atmosphere of Au Bar, a popular discotheque created by Howard Stein on 58th Street between Madison and Park Avenues.
The mail room has rectilinear mail boxes with three slots for out-going mail as well as a television screen to indicate which residents have received packages. The building's "house staff" offers a variety of services including, according to the building's website, leather/suede cleaning, tailoring, rug cleaning, floor waxing, plant care, dog walking, messenger service, postage sales, fax-copy service, newspapers, catering, waiter service, metro card sales and an ATM.
The opening night party in 2008 showcased five model apartments including two that were designed by students at Parsons school of design of the New School for Social Research. The developer sponsored a contest for the graduating class to decorate model apartments with a $25,000 budget and there were 20 submissions.
The apartments, whose rents start at about $2,200 a month for a studio unit, have considerable wall space because of hallways, open kitchens, dark wood floors, and a good amount of closet space with two hanging levels.
The location is several blocks north of the great residential skyscrapers of Independence Plaza across from a bevy of attractive restaurants and it is also a couple of blocks below Canal Street.
The site was the subject of considerable community controversy as the Jack Parker Corporation sought a rezoning of four blocks facing the Hudson River between Watts and Hubert Streets. The company originally sought to get permission to erect a 210-foot-high building on his site, but the rezoning eventually enacted limited it to about 150 feet.
The site is a few blocks south of Pier 40 now used for parking and soccer fields.
The Jack Parker Corporation developed the Parker Meridien Hotel on West 57th Street and the Biltmore apartment building on Eighth Avenue and the Parker 72nd apartment building on the Upper East Side and it is quite active in Florida and North Carolina.
The block formerly contained buildings of 2 to 5 stories that were previously used for parking and automotive-related uses and the southwestern corner is a parking lot of a restaurant across Desbrosses Street.






 6sqft delivers the latest on real estate, architecture, and design, straight from New York City.
6sqft delivers the latest on real estate, architecture, and design, straight from New York City.
