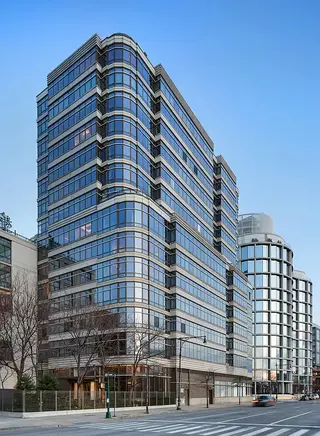 Carter Horsley
Carter HorsleyDec 23, 2011
Carter's Review
1 Morton Square is an attractive, full-block, residential development in the West Village that was erected in 2004 on a former United Parcel Service parking lot.
It consists of a 147 loft apartments in a 14-story tower facing the Hudson River, 135 rental apartments in a 7-story building and six townhouses.
It was built by J. D. Carlisle Development and designed by Costas Kondylis.
It is convenient to the West Village and the Meatpacking District, but it is not convenient to public transportation.
Bottom Line
The full-block 1 Morton Square residential development followed by a few years the trio of influential modernist mid-rise residential towers designed by Richard Meier several blocks to the north facing the river, but it significantly reinforced the boom in real estate activity in the Far West Village.
Description
This project is very similar in massing to the Superior Ink project further north along West Street, but the projects differ stylistically.
This one is highlighted by the rounded corners and horizontal banding of the tower on West Street, while Superior Ink’s townhouses are elegant interpretations of traditional townhouses.
Amenities
This complex has a large, landscaped courtyard garden.
It also has doorman and concierge service, a health club, a children’s playroom, central air-conditioning and heating, a bicycle room, some terraces and a garage.
It has no roof deck, no balconies and no sidewalk landscaping.
Apartments
A three-bedroom apartment has a 21-foot-wide living room with a very large expanse of windows in a curve at one of the tower’s corners facing the Hudson River. The living room opens onto a 14-foot-long dining room/den adjacent to a 10-foot-wide breakfast room off the enclosed kitchen.
A smaller three-bedroom corner apartment has a similar living room with an open kitchen.
A two-bedroom apartment has a 14-foot-long entrance foyer that leads to a 24-foot-long living room with a pass-through 12-foot-wide kitchen and the living room opens onto a 35-foot-long, six-sided garden.

- Condo built in 2004
- 1 apartment currently for rent ($0)
- Located in West Village
- 147 total apartments 147 total apartments
- 10 recent sales ($3M to $11.2M)
- Doorman
- Pets Allowed

 6sqft delivers the latest on real estate, architecture, and design, straight from New York City.
6sqft delivers the latest on real estate, architecture, and design, straight from New York City.
