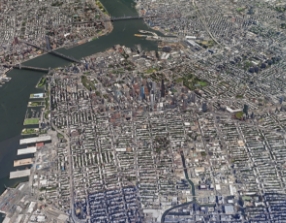- Apartments
- Overview & Photos
- Maps
- Floorplans
- Sales Data & Comps
- Similar Buildings
- All Units

North Third is a 6-story post-war condominium building in Brooklyn's Williamsburg neighborhood, completed in 2017 with 13 units. The building offers various amenities including basement storage, bike room, in-unit washer/dryer, and a rooftop terrace.
North Third is a post-war condominium building in Brooklyn's Williamsburg neighborhood finished in 2017. Situated at 66 North 3rd Street, between Kent Avenue and Wythe Avenue, the building contains 13 units and rises 6 stories. The elevatored building's amenities include: basement storage, bike room, in-unit washer/dryer, mail room, outdoor entertainment space, rooftop terrace, terraces / balconies, video intercom and virtual doorman.

View school info, local attractions, transportation options & more.
Experience amazing 3D aerial maps and fly throughs.





