Rhapsody on Fifth, 2056 Fifth Avenue: Review and Ratings
at The Southwest corner of West 127th Street View Full Building Profile


This four-story building on the southwest corner at 127th Street was renovated in 2006 by AFC Realty Capital, of which Arthur Fefferman is president, into "Rhapsody on Fifth" by expanding it by two stories to create a 22-unit residential condominium apartments.
The project was been designed by BKSK Architects, of which Harry Kendall and Stephen F. Byrns are principals. Mr. Byrns is a commissioner of the New York City Landmarks Commission. BKSK s has designed several notable TriBeCa projects such as the Hubert, 116 Hudson Street, 124 Hudson Street and the Fisher Mills Building. AFC Realty Capital was the developer of 116 Hudson Street and Fisher Mills Building projects.
The existing, red-brick building has a rusticated limestone base, rusticated quoins, numerous stone decorative balconies and decorative stone trim around the windows some of which arched. It was missing its cornice, but the renovation plans called for the "recreation" of a cornice the carving out of a large interior courtyard for the use of residents.
The conversion also created a ramped, "glowing bridge with glass accents " entrance that leads to a 17-foot-high lobby.
The building was at one time home to the Finnish Community Center and most recently the Gospel Temple Church.
According to Oskar Brecher, the president of the AFC Development Group and formerly the founder and principal of American Landmark Developments Inc., and prior to that a former executive with Cadillac Fairview, a major commercial real estate development company, the building has have 1,800 square feet of retail space.
The project is a few blocks north of the Marcus Garvey Memorial Park and close to the proposed new Marriott Hotel and residential condominium tower designed by TEN Arquitectos for a site at Park Avenue and 125th Street and it is also close to La Marqueta, a fresh fish and produce market to be developed along Park Avenue and also to the 475,000 square foot planned retail facility known as East River Plaza.
Apartments have "floating glass appliances" by Jenn-Air, washers and dryers and range in size from about 520 to 2,000 square feet and one-bedroom apartments start at about $620,000.
The building has have a doorman 16 hours a day, a superintendent, and there is an interactive video surveillance system. It also has a fitness center, individual storage units and a bicycle room.

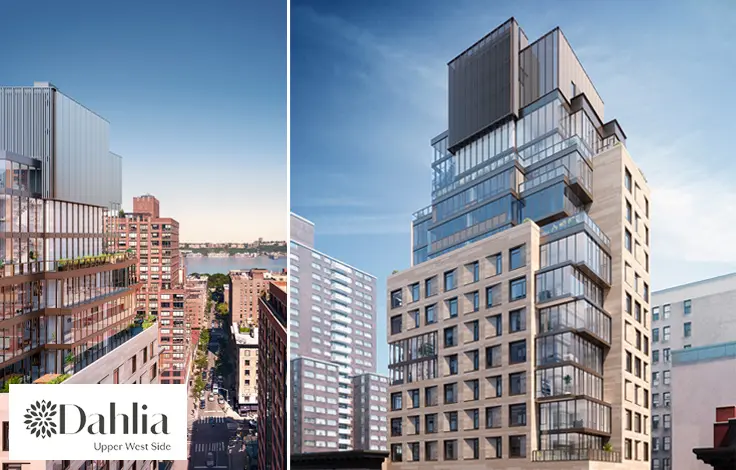
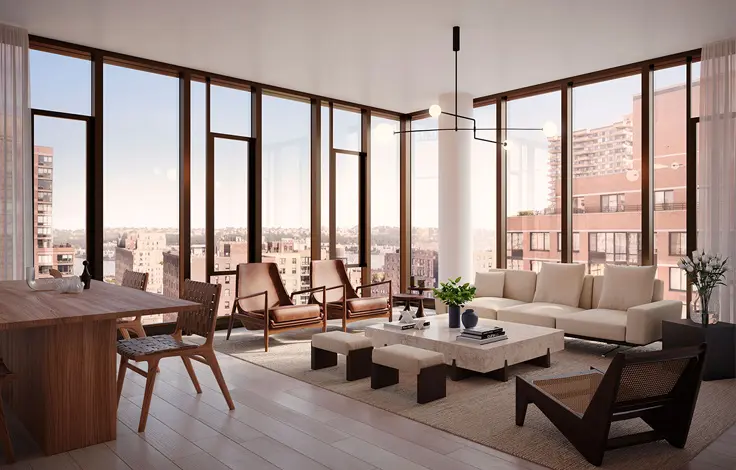
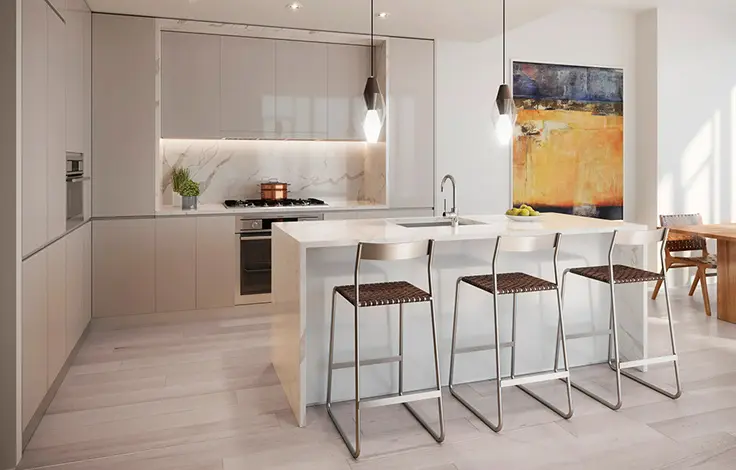
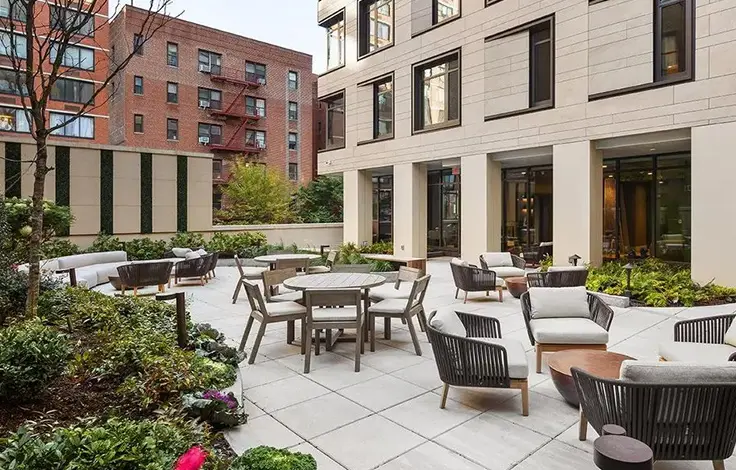
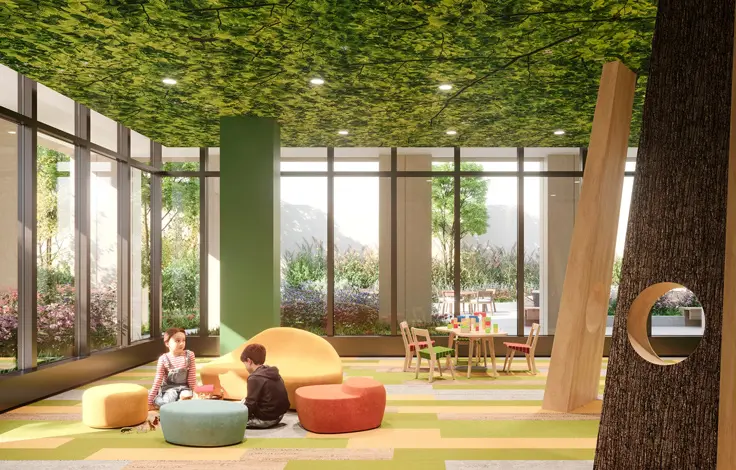
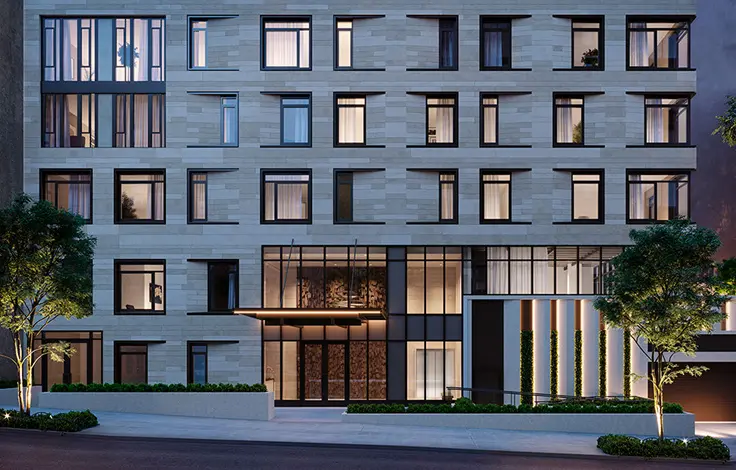
 6sqft delivers the latest on real estate, architecture, and design, straight from New York City.
6sqft delivers the latest on real estate, architecture, and design, straight from New York City.
