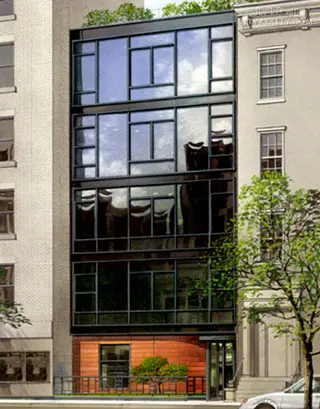
181 Sullivan Street, NYC - Condo Apartments
- Apartments
- Overview & Photos
- Maps
- Floorplans
- Sales Data & Comps
- Similar Buildings
- All Units


181 Sullivan Street was formerly the home of the Sullivan Street Playhouse, where "The Fantasticks" ran for 40 years, and was converted to a dramatic boutique condominium with a glass façade designed by ADG Architects. It is situated on a tree-lined block at the crossroads of Soho, Noho, and Greenwich Village, and down the street from Washington Square Park. Pets are welcome.

View school info, local attractions, transportation options & more.
Experience amazing 3D aerial maps and fly throughs.