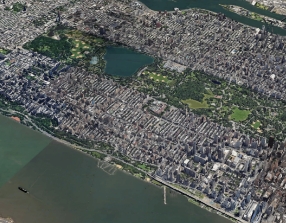- Apartments
- Overview & Photos
- Maps
- Floorplans
- Sales Data & Comps
- Similar Buildings
- All Units

Lincoln Towers is part of a large urban renewal project in NYC The complex contains 8 28-story buildings with nearly 4,000 apartments Currently, 7 apartments are for sale.
160 West End Avenue is part of the Lincoln Towers cooperative complex running from West 66th Street to West 70th Street on West End Avenue. A 24-hour doorman and live-in superintendent are on staff, and residents enjoy access to communal gardens and playgrounds. Additional amenities include a fitness center, private storage, bike storage, and on-site parking with electric vehicle chargers.
Lincoln Towers is almost directly west of Lincoln Center and located in close proximity to Central Park, Riverside Park South, The Shops at Columbus Circle, popular Upper West Side restaurants, and the Columbus Circle transportation hub. Pets are welcome, and gas and electricity are included in the maintenance.

View school info, local attractions, transportation options & more.
Experience amazing 3D aerial maps and fly throughs.
For some co-ops, instead of price per square foot, we use an estimate of the number of rooms for each sold apartment to chart price changes over time. This is because many co-op listings do not include square footage information, and this makes it challenging to calculate accurate square-foot averages.
By displaying the price per estimated room count, we are able to provide a more reliable and consistent metric for comparing sales in the building. While we hope that this gives you a clearer sense of price trends in the building, all data should be independently verified. All data provided are only estimates and should not be used to make any purchase or sale decision.
Broker & Buyer Comments