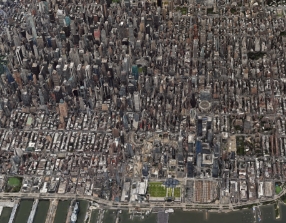- Apartments
- Overview & Photos
- Maps
- Floorplans
- Sales Data & Comps
- Similar Buildings
- All Units

A striking 68-story glass tower at 989 Sixth Avenue offering 300 rental and condo residences with dramatic Manhattan views. Over 25,000 square feet of luxury amenities including pool, spa, and rooftop terraces in prime Midtown South.
Casoni is a soaring 785-foot-tall mixed-use skyscraper currently under construction at 989 Sixth Avenue (100 West 37th Street) in Midtown South, Manhattan. Designed by C3D Architecture and developed by Sioni Group in partnership with 989 Sixth Realty LLC, this 68-story tower will span approximately 384,118 square feet and is set to feature 300 residential units, alongside 86,817 square feet of commercial space and two cellar levels. Apartments will be available for rent up to level 23 and for sale up to the 70th floor. There will be several spectacular full-floor and half-floor residences crowning the tower.
The building's design stands out with a sleek glass and metal façade, segmented into four distinct volumes. Its cylindrical podium, clad in floor-to-ceiling, champagne-colored curtain glass, complements the nearby Haier Building while offering a modern counterpoint to the district's masonry architecture. The reinforced concrete structure has been steadily rising, with the glass curtain wall already being installed on lower levels.
Residences will offer breathtaking views of Manhattan, including close-up vistas of the Empire State Building, river-to-river panoramas, and landscaped terraces at upper levels. Over 25,000 square feet of amenities are expected to span two floors, and will include an attended lobby, a pool, a spa lounge, a gym, a children’s playroom, co-working spaces, and a speakeasy-style recreational area. There will be open terraces at the rooftop and on the 23rd and 58th floors.
Situated at the southwest corner of Sixth Avenue and West 37th Street, Casoni enjoys a prime Midtown location with easy access to Bryant Park, public transportation, shopping, dining, and entertainment. The tower is projected to top out in mid-2025 and be completed in 2026.

View school info, local attractions, transportation options & more.
Experience amazing 3D aerial maps and fly throughs.





