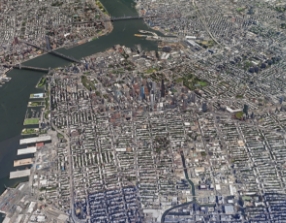- Apartments
- Overview & Photos
- Maps
- Floorplans
- Sales Data & Comps
- Similar Buildings
- All Units

552 Prospect Place is a new condominium featuring modern condos with high-end finishes and private outdoor spaces. The building offers various amenities and is conveniently located at the intersection of three popular Brooklyn neighborhoods.
552 Prospect Place is a new condominium whose brick and metal façade combines local history with modern elements. All one- through three-bedroom condos with private outdoor space, 10' ceilings, high-end kitchens, and spa-like baths. Amenities include a virtual doorman, package room, fitness center, lounge, basement storage space, bike room, and indoor parking (for sale). The building is well situated at the crossroads of Prospect Heights, Park Slope, and Crown Heights, allowing for easy access to the best dining, shopping, culture, and transportation in three popular neighborhoods.

View school info, local attractions, transportation options & more.
Experience amazing 3D aerial maps and fly throughs.





