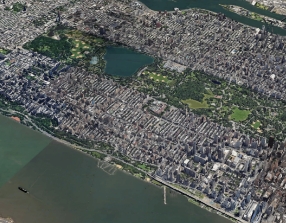- Apartments
- Overview & Photos
- Maps
- Floorplans
- Sales Data & Comps
- Similar Buildings
- All Units

The Umbria, built in 1911 at 465 West End Avenue, is a prewar building with full-time staff and elegant features. The building offers amenities such as a fitness room, bike room, storage, and allows pets. Currently, 1 apartment is for sale.
The Umbria at 465 West End Avenue is a distinguished 12 story prewar co-op built in 1910 by architect D. Everett Waid, who also designed the iconic MetLife Building at 1 Madison Avenue. This Italian Renaissance style building features a striking white brick façade with a two story limestone base and an unusual scroll and bump roofline instead of a traditional cornice. Located at the prime corner of West 82nd Street, the building houses 43 residences and was converted to a cooperative in 1982.
The building offers comprehensive full service amenities including a 24 hour doorman and elevator operator, live-in resident manager, fitness room, bike storage, laundry facilities, and private storage. The elegant marble lobby is accessed through wrought iron entry gates, and the building welcomes pets while permitting financing up to 80%. A notable architectural detail includes a gargoyle at the corner, adding character to this palazzo inspired design.
Apartments at The Umbria showcase classic pre-war proportions with high ceilings, many featuring restored herringbone floors and generous room sizes. Higher floor units offer Hudson River views, while corner apartments provide multiple exposures and exceptional light. The building's crown jewel is its penthouse with a 2,900 square foot private terrace. Several units have undergone extensive renovations, including a notable duplex designed by AD100 designer Muriel Brandolini.
Positioned on what's considered the "Gold Coast" stretch of West End Avenue, The Umbria sits just one block from Riverside Park and offers convenient access to the Upper West Side's cultural attractions, dining, and shopping. Transportation options include multiple subway lines nearby, with the building's prime location providing easy access to both Central Park and Lincoln Center.

View school info, local attractions, transportation options & more.
Experience amazing 3D aerial maps and fly throughs.



For some co-ops, instead of price per square foot, we use an estimate of the number of rooms for each sold apartment to chart price changes over time. This is because many co-op listings do not include square footage information, and this makes it challenging to calculate accurate square-foot averages.
By displaying the price per estimated room count, we are able to provide a more reliable and consistent metric for comparing sales in the building. While we hope that this gives you a clearer sense of price trends in the building, all data should be independently verified. All data provided are only estimates and should not be used to make any purchase or sale decision.