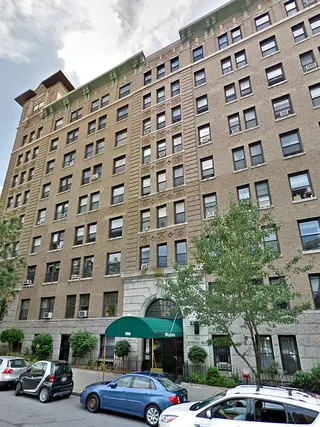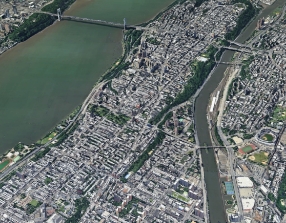- Apartments
- Overview & Photos
- Maps
- Floorplans
- Sales Data & Comps
- Similar Buildings
- All Units

The Grinnell is a historic co-op building from 1910 located in the Audubon Park Historic District on Riverside Drive. It offers amenities like a doorman, live-in super, and storage, with convenient access to subway lines and a pet-friendly policy. Currently, 1 apartment is for sale.
The Grinnell, completed in 1911 at 800 Riverside Drive, is a majestic 9-story Renaissance Revival-style building with Mission Style elements designed by architects Schwartz & Gross. Located in the Audubon Park Historic District, the triangular-shaped building sits prominently on high ground between 157th and 158th Streets, featuring distinctive two-story high turrets and a rusticated brown brick façade with limestone base. The building was named after the Grinnell family, who owned the land for six decades - which was once their cow pasture.
Originally designed to "meet the requirements of those accustomed to private houses," The Grinnell contained 80 cooperative apartments with grand proportions and elegant details. The building features a dramatic two-story arched entrance leading to a central courtyard, with some unique duplex apartments incorporated into the design. Early amenities included 24-hour elevator service, twice-daily mail delivery to apartments, dumbwaiters for deliveries, and building-operated laundry facilities. The building even hosted rooftop dances with full orchestras in its early days.
An interesting historical note: in the late 1940s, the flamboyant evangelist Daddy Grace purchased the building for his Church of the House of Prayer for All People, featuring it in his magazine and personally collecting rents during monthly visits. Today, The Grinnell stands as one of the most desirable addresses in Washington Heights, often referred to as "The Dakota of the North."
The building now offers modern amenities including an 18-hour doorman (7am-1am), live-in superintendent, bike storage, gym, central laundry, and a roof deck with spectacular views of the Hudson River and George Washington Bridge. Many apartments retain their original pre-war details such as high ceilings, inlaid hardwood floors, French doors, and mahogany paneling. The building is pet-friendly and conveniently located near the 1 and C subway lines.
Situated within the Audubon Park Historic District (designated in 2009), The Grinnell and the nearby Riviera are considered the finest buildings in the district. The area is named after famous naturalist John James Audubon, who purchased the estate overlooking the Hudson River in 1841. The neighborhood retains its distinctive character with curving streets and dramatic vistas resulting from the hilly topography.

View school info, local attractions, transportation options & more.
Experience amazing 3D aerial maps and fly throughs.






For some co-ops, instead of price per square foot, we use an estimate of the number of rooms for each sold apartment to chart price changes over time. This is because many co-op listings do not include square footage information, and this makes it challenging to calculate accurate square-foot averages.
By displaying the price per estimated room count, we are able to provide a more reliable and consistent metric for comparing sales in the building. While we hope that this gives you a clearer sense of price trends in the building, all data should be independently verified. All data provided are only estimates and should not be used to make any purchase or sale decision.
Broker & Buyer Comments