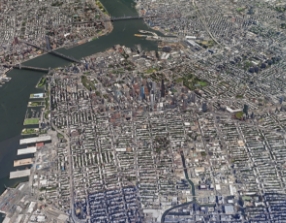- Apartments
- Overview & Photos
- Maps
- Floorplans
- Sales Data & Comps
- Similar Buildings
- All Units

Mason Fisk is a six-story building from 1930 converted to a 26-unit condominium in 2006 with a beautiful common roof deck. Located at 72 Berry Street in Williamsburg, it's close to public transportation, parks, shopping, dining, and nightlife.
Mason Fisk is a six-story building completed in 1930 and converted to a 26-unit condominium in 2006. The crowning glory is a beautifully maintained common roof deck with garden spaces and expansive views of Brooklyn. Its address at 72 Berry Street puts it close to the Bedford Avenue L train, McCarren Park, and Williamsburg's shopping, dining, and nightlife.

View school info, local attractions, transportation options & more.
Experience amazing 3D aerial maps and fly throughs.




Broker & Buyer Comments