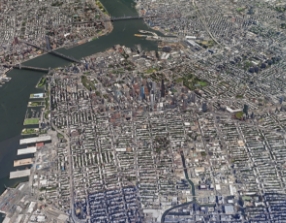- Apartments
- Overview & Photos
- Maps
- Floorplans
- Sales Data & Comps
- Similar Buildings
- All Units

267 Evergreen Avenue is a new boutique condominium in Bushwick, Brooklyn with eight units featuring high-end finishes and amenities. The building offers a lounge, landscaped garden, and roof deck, and is located near popular destinations and subway stops.
267 Evergreen Avenue, completed in 2018, is a four-story boutique condominium building in Bushwick, Brooklyn. Designed by Infocus Architecture with interiors by Spear Head NY design, the elevator building features eight residences ranging from studios to three-bedroom units, including distinctive duplex penthouses.
The building showcases an industrial-chic façade with floor-to-ceiling windows throughout. Units feature premium finishes including white oak hardwood flooring, custom German cabinetry, quartz countertops, and high-end appliances from Fisher & Paykel and Bosch. Bathrooms are equipped with radiant floor heating and custom built-ins.
Residents enjoy a comprehensive amenity package including a landscaped garden with communal grill, common roof deck with skyline views, and a residents' lounge featuring a fireplace and co-working space. Additional conveniences include bike storage, video intercom system, and private storage rooms in the basement.
The building is strategically located near multiple transit options, with the M train at Central Avenue (4 blocks), J/M/Z trains at Kosciusko Street (3 blocks), and the L train at Dekalb Avenue providing easy access to Manhattan. The location puts residents in the heart of Bushwick's vibrant dining, arts, and cultural scene.

View school info, local attractions, transportation options & more.
Experience amazing 3D aerial maps and fly throughs.





