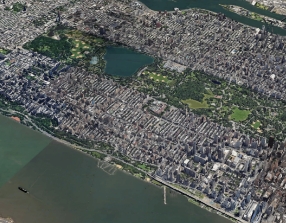- Apartments
- Overview & Photos
- Maps
- Floorplans
- Sales Data & Comps
- Similar Buildings
- All Units

The Central Park View is a prewar cooperative with full-service amenities including a 24-hour doorman and children's playroom. Located at 415 Central Park West, it offers easy access to Central Park, Whole Foods, and public transportation.
The Central Park View at 415 Central Park West is a distinguished 17-story Neo-Classical brick and limestone cooperative completed in 1926 by architects Deutsch & Schneider. The building, which contains 91 units, was converted to a cooperative in 1987 and has hosted notable musicians, writers, and lyricists throughout its history.
The building's restored Tudor-style lobby showcases original stained glass windows and terrazzo tile floors, reflecting its pre-war heritage. Residents enjoy full-service amenities including 24-hour doorman service, a live-in resident manager, ground floor laundry facilities, children's playroom, bike storage, and basement storage space.
Positioned at the corner of 101st Street and Central Park West, the building sits directly across from one of the most serene sections of Central Park, offering residents immediate access to The Pool, The Loch, the North Woods, and the Jackie Kennedy Onassis Reservoir.
The location provides convenient access to urban amenities, with Whole Foods, Target, and Columbus Square shopping nearby. Transportation options are abundant, with multiple subway lines and bus routes within walking distance.
The cooperative is pet-friendly and allows financing, with some units permitted to install washer/dryers subject to board approval. A 3% flip tax applies to sales.
Apartments in the building typically feature high beamed ceilings, hardwood floors, and many offer stunning views of Central Park through large windows. Original pre-war details have been preserved throughout the building while allowing for modern updates and amenities.

View school info, local attractions, transportation options & more.
Experience amazing 3D aerial maps and fly throughs.






For some co-ops, instead of price per square foot, we use an estimate of the number of rooms for each sold apartment to chart price changes over time. This is because many co-op listings do not include square footage information, and this makes it challenging to calculate accurate square-foot averages.
By displaying the price per estimated room count, we are able to provide a more reliable and consistent metric for comparing sales in the building. While we hope that this gives you a clearer sense of price trends in the building, all data should be independently verified. All data provided are only estimates and should not be used to make any purchase or sale decision.
Broker & Buyer Comments