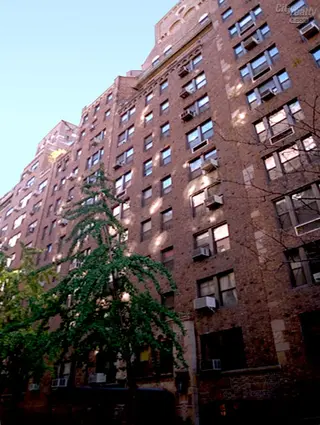- Apartments
- Overview & Photos
- Maps
- Floorplans
- Sales Data & Comps
- Similar Buildings
- All Units

220 East 73rd Street is a cooperative building in the Eastgate complex, designed by Emery Roth in 1929. The building offers amenities such as an attended lobby, fitness center, and private garden, and is located near Central Park and various attractions in Lenox Hill. Currently, 2 apartments are for sale.
220 East 73rd Street is part of the Eastgate cooperative complex developed by Bing & Bing and designed by Emery Roth in 1929. Features and amenities include an elegant attended lobby, a fitness center, a private garden, and a laundry room. It is located in the heart of Lenox Hill near Central Park, fine dining, designer shopping, museums, and transportation.

View school info, local attractions, transportation options & more.
Experience amazing 3D aerial maps and fly throughs.
For some co-ops, instead of price per square foot, we use an estimate of the number of rooms for each sold apartment to chart price changes over time. This is because many co-op listings do not include square footage information, and this makes it challenging to calculate accurate square-foot averages.
By displaying the price per estimated room count, we are able to provide a more reliable and consistent metric for comparing sales in the building. While we hope that this gives you a clearer sense of price trends in the building, all data should be independently verified. All data provided are only estimates and should not be used to make any purchase or sale decision.