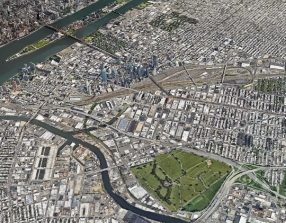- Apartments
- Overview & Photos
- Maps
- Floorplans
- Sales Data & Comps
- Similar Buildings
- All Units

The Lanes is a 6-story post-war rental building in Long Island City, Queens, completed in 2016. It offers 55 units and amenities including an elevator, fitness center, on-site parking, and bike room.
The Lanes is a post-war rental building in Queens's Long Island City neighborhood finished in 2016. Situated at 37-10 Crescent Street, between 37th Avenue and 38th Avenue, the building contains 55 units and rises 6 stories. The elevatored building's amenities include: elevator, fitness center, on-site parking and bike room.

View school info, local attractions, transportation options & more.
Experience amazing 3D aerial maps and fly throughs.





