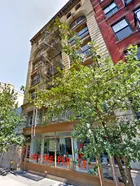 100 Vandam Street, #6A (Nest Seekers)
100 Vandam Street, #6A (Nest Seekers)
When a pre-war manufacturing or commercial building is converted into residential apartments, not everything needs to be discarded. Soaring, wood-beamed ceilings often top the list of cherished elements that prospective homebuyers wish to retain. The buildings accommodating these homes typically date from the 19th century, before the widespread use of steel-frame and reinforced concrete construction for multi-story buildings. Effortlessly infusing a room with the rich tapestry of New York history and marrying it with contemporary charm, discover two dozen of these rare and treasured homes below.
In this article:

67 Park Avenue, #15A (Douglas Elliman Real Estate)


The Osborne, #2DB (Brown Harris Stevens Residential Sales LLC)


56 Jane Street, #4B (Byson Real Estate Company LLC)
124 Thompson Street, #2728 (Compass)

206 West 85th Street, #5 (Spire Group Inc)


Mason Fisk, #5C (Compass)
The Gramercy East, #4A (Corcoran Group)

20 Henry Street, #3AS (Sothebys International Realty)

Would you like to tour any of these properties?
Just complete the info below.
Or call us at (212) 755-5544

520 LaGuardia Place, #PH7N (Brown Harris Stevens Residential Sales LLC)


The Romanoff, #2ndFloor (Compass)

1 Fifth Avenue, #22BC (Sothebys International Realty)



166 Bank Street, #PHC (Compass)

14 Wooster Street, #4 (Douglas Elliman Real Estate)



144 Franklin Street, #3F (Compass)

362 West Broadway, #2 (Serhant LLC)

17 White Street, #3B (Compass)
388 West Broadway, #2 (Compass)

The Clark Building, #3RDFL (Brown Harris Stevens Residential Sales LLC)


64 East 7th Street, #NA
$12,500,000 (-7.4%)
East Village | Townhouse | 4 Bedrooms, 5.5 Baths | 7,500 ft2

64 East 7th Street, #NA (Douglas Elliman Real Estate)





100 Vandam Street, #6A (Nest Seekers LLC)


990 Fifth Avenue, #67 (Douglas Elliman Real Estate)



Would you like to tour any of these properties?
Just complete the info below.
Or call us at (212) 755-5544
Would you like to tour any of these properties?



























 6sqft delivers the latest on real estate, architecture, and design, straight from New York City.
6sqft delivers the latest on real estate, architecture, and design, straight from New York City.
