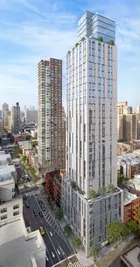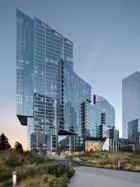 L to R: 160 East 22nd Street (S9 Architecture), 56 Leonard (Credit (Iwan Baan), and 303 East 77th Street (FXFowle Architects)
L to R: 160 East 22nd Street (S9 Architecture), 56 Leonard (Credit (Iwan Baan), and 303 East 77th Street (FXFowle Architects)
Cantilevers, among the showiest feats of architecture, are now abundant in the city. As readily available development sites become scarcer and smaller, as zoning height limits become more pervasive, and as air rights transfers have grown commonplace, the cantilever is a tool used by some developers and designers to expand a building's floorplate to provide more desirable internal layouts. However, as many of ODA Architecture's works have shown, some cantilevers exist to provide visual interest to passersby while bestowing outdoor space opportunities to residents within.
Aesthetically, the city's cantilevers are a mixed bag and are often derided by preservationists and NIMBYs alike. Large, "Hey, look me over" cantilevers can be dramatic, though some of the less graceful ones resemble urban bullies. Nevertheless, flaunting structural ingenuity has long been hallowed by modern architects. Frank Lloyd Wright used cantilevers in several of his most famous houses as early as 1910, though he is best known here for his cantilever-free 1959 Solomon R. Guggenheim Museum. In 1966, Marcel Breuer designed the Brutalist Whitney Museum of American Art on Madison Avenue at 75th Street, with its impressive and rather ominous cantilevers along the avenue. In 1977, Hugh Stubbins designed Citicorp Center to soar partially above St. Peter's Church in one of the city's most dramatic spatial experiments where 59 floors of offices placidly suspend over Lexington Avenue.
Prior to the city's great condo boom of recent decades, the city's most iconic cantilevers were in office buildings. To that end, we take a look at some of the most interesting cantilevering residential constructs of recent times.
Aesthetically, the city's cantilevers are a mixed bag and are often derided by preservationists and NIMBYs alike. Large, "Hey, look me over" cantilevers can be dramatic, though some of the less graceful ones resemble urban bullies. Nevertheless, flaunting structural ingenuity has long been hallowed by modern architects. Frank Lloyd Wright used cantilevers in several of his most famous houses as early as 1910, though he is best known here for his cantilever-free 1959 Solomon R. Guggenheim Museum. In 1966, Marcel Breuer designed the Brutalist Whitney Museum of American Art on Madison Avenue at 75th Street, with its impressive and rather ominous cantilevers along the avenue. In 1977, Hugh Stubbins designed Citicorp Center to soar partially above St. Peter's Church in one of the city's most dramatic spatial experiments where 59 floors of offices placidly suspend over Lexington Avenue.
Prior to the city's great condo boom of recent decades, the city's most iconic cantilevers were in office buildings. To that end, we take a look at some of the most interesting cantilevering residential constructs of recent times.
In this article:
251 West 91st Street
Design by ODA | Finished in 2022
The Westly has 11 available listings from $2,495M - $13.5M
Design by ODA | Finished in 2022
The Westly has 11 available listings from $2,495M - $13.5M
 The Westly
The Westly
The Westly, #17C
$6,500,000
Riverside Dr./West End Ave. | Condominium | 3 Bedrooms, 4 Baths | 2,457 ft2

The Westly, #17C (Christies International Real Estate Group LLC)

251 West 14th Street
Design by Isay Weinfeld | Delivery in 2024
The Elisa has 4 available listings from $1.455M - $5M
Design by Isay Weinfeld | Delivery in 2024
The Elisa has 4 available listings from $1.455M - $5M
 The Elisa (Serhant LLC)
The Elisa (Serhant LLC)

The Elisa, #2C (Serhant LLC)

Design by FXFowle | Finished in 2008
303 East 77th Street has 4 available listings from $2.195M - $3.3M
303 East 77th Street has 4 available listings from $2.195M - $3.3M
 All images of Isis Condominium via Compass
All images of Isis Condominium via Compass
303 East 77th Street, #14A
$2,750,000 (-7.6%)
Lenox Hill | Condominium | 3 Bedrooms, 3 Baths | 1,691 ft2

303 East 77th Street, #14A (Sothebys International Realty)

Design by Perkins Eastman | Finished in 2012
160 East 22nd Street has 1 available listing for $1.65M
160 East 22nd Street has 1 available listing for $1.65M
 160 East 22nd Street via S9 Architecture
160 East 22nd Street via S9 Architecture

160 East 22nd Street, #15D (Compass)

11 Hancock Place
Design by Issac & Stern | Finished in 2020
Eleven Hancock has 4 available listings from $917K - $1.475M
Design by Issac & Stern | Finished in 2020
Eleven Hancock has 4 available listings from $917K - $1.475M
 All images of Eleven Hancock via Halstead
All images of Eleven Hancock via Halstead

Eleven Hancock, #501 (Brown Harris Stevens Development Marketing LLC)

217 West 57th Street
Design by Adrian Smith & Gordon Gill | Completion estimated for 2021
Central Park Tower has 13 available listings from $6.6M - $195M
Design by Adrian Smith & Gordon Gill | Completion estimated for 2021
Central Park Tower has 13 available listings from $6.6M - $195M


Central Park Tower, #39B (Corcoran Group)


Design by ODA New York | Finished in 2017
100 Norfolk Street has one availability for $1.35M
100 Norfolk Street has one availability for $1.35M
 All images of 100 Norfolk Street via Douglas Elliman
All images of 100 Norfolk Street via Douglas Elliman
100 Norfolk Street's glassy, cantilevered facade came about as a result of strict zoning laws and a narrow lot. No two units are identical, but all feature floor-to-ceiling windows, oak flooring, and custom kitchens with Gaggenau appliances.

100 Norfolk Street, #1A (Compass)

Design by ODA New York | Completion estimated for 2021
101 West 14th Street has 5 current availabilities priced from $1.89M - $7.999M
101 West 14th Street has 5 current availabilities priced from $1.89M - $7.999M
 101 West 14th Street via ondel/cityrealty
101 West 14th Street via ondel/cityrealty
Would you like to tour any of these properties?
Just complete the info below.
Or call us at (212) 755-5544
Located on the cusp of Greenwich Village and Chelsea, 101 West 14th Street has been described as "Tetris-inspired," and the tastefully reflective facade was designed to maximize both privacy and interior square footage. Nearly half the apartments inside will be duplexes with private terraces, and all units will feature design by Whitehall Interiors and top-of-the-line appliances and finishes.

101 West 14th Street, #4C (Compass)

35 West 15th Street
Design by FXFowle | Finished in 2014
35XV has 3 available listings from $1.99M - $5M
Design by FXFowle | Finished in 2014
35XV has 3 available listings from $1.99M - $5M
 All images of 35XV via Compass
All images of 35XV via Compass

35XV, #22B (Sousa Real Estate Inc)

66 Ninth Avenue
Design by SHoP Architects | Finished in 2003
The Porter House has no availabilities
Design by SHoP Architects | Finished in 2003
The Porter House has no availabilities
 The Porter House via Nest Seekers
The Porter House via Nest Seekers

The Porter House, #6 (Nest Seekers LLC)

1 West End Avenue
Design by Hill West | Finished in 2017
One West End has 3 available listings from $1.599M - $8.3M
Design by Hill West | Finished in 2017
One West End has 3 available listings from $1.599M - $8.3M
 One West End via DBOX
One West End via DBOX
One West End, #41B
$8,300,000
Riverside Dr./West End Ave. | Condominium | 4 Bedrooms, 5 Baths | 2,815 ft2

One West End, #41B (Sothebys International Realty)


Design by Herzog & de Meuron | Finished in 2016
56 Leonard Street has 5 available listings from $2.45M - $7.5M
56 Leonard Street has 5 available listings from $2.45M - $7.5M
 56 Leonard Street via Alexander Severin
56 Leonard Street via Alexander Severin
56 Leonard Street, #20AW
$4,550,000 (-3.1%)
Tribeca | Condominium | 2 Bedrooms, 2.5 Baths | 1,691 ft2

56 Leonard Street, #20AW (Corcoran Group)


Honorable Mentions










Would you like to tour any of these properties?
Just complete the info below.
Or call us at (212) 755-5544
Would you like to tour any of these properties?























 6sqft delivers the latest on real estate, architecture, and design, straight from New York City.
6sqft delivers the latest on real estate, architecture, and design, straight from New York City.
