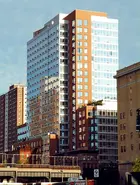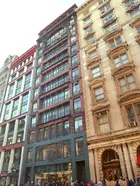 The Village Mews, #102 (Sotheby's International Realty)
The Village Mews, #102 (Sotheby's International Realty)
At the beginning of December 2023, CityRealty listings show 8,010 condos, co-ops, condops, and townhouses for sale throughout Manhattan, Brooklyn, western Queens, and parts of the Bronx. The median Manhattan condo price comes to $2,473,388 ($1,812 per square foot), while the median Manhattan co-op price is $997,500.
From November 29 to December 5, 2023, a total of 247 apartment and townhouse listings throughout New York experienced price reductions. A full chart of last week's price cuts may be seen below or viewed in a separate window here, and we present a selection of notable listings. Please note that all figures quoted represent cumulative price cuts as opposed to the most recent reductions.
In this article:
 Caledonia, #1023 (The Corcoran Group)
Caledonia, #1023 (The Corcoran Group)

From the Listing: Just seconds from the High Line, Hudson River Park and the Whitney Museum, find this sensational one-bedroom condo with private terrace and sweeping views. The kitchen comes equipped with high-end stainless steel appliances. Located on the 10th floor, this open loft-like home with high ceilings and huge windows is sunny and bright and provides and additional 227 square feet of private outdoor space! See floor plan and full details here.
 158 India Street, #2 (Brown Harris Stevens)
158 India Street, #2 (Brown Harris Stevens)


From the Listing: Welcome to this stunning loft-style condominium located in the heart of Greenpoint. As you step through the front door, you are greeted by an open-plan living and entertaining space, featuring beautiful hardwood oak floors that flow seamlessly throughout. The kitchen has stainless steel appliances, granite countertops and plenty of storage. The spacious private garden offers a peaceful oasis, providing an ideal place for relaxation or outdoor gatherings with friends and family. 421a tax abatement until 2026. See floor plan and full details here.
 143 West 13th Street, #102 (Sotheby's International Realty)
143 West 13th Street, #102 (Sotheby's International Realty)


From the Listing: Located on a beautiful tree-lined street in prime Greenwich Village location, this spacious duplex is turn-key ready. With a generous living and dining room and 10’ ceiling heights, this home yields fabulous entertaining and living space. Wide plank oak flooring run throughout the apartment, along with top-of-the-line appliances in this beautiful chef’s kitchen. Featuring a private garden and private parking! See floor plan and full details here.
 300 Riverside Drive, #8H (Douglas Elliman)
300 Riverside Drive, #8H (Douglas Elliman)

From the Listing: This apartment has many wonderful qualities and features, that must be seen to be appreciated - high, beamed, ceilings, gorgeous hardwood floors, great closets throughout, and three exposures. All closets and cabinets throughout apartment are customized, planned down to the detail, with California closets in bedrooms. See floor plan and full details here.

 419 East 57th Street, #MW (The Corcoran Group)
419 East 57th Street, #MW (The Corcoran Group)
From the Listing: Come see this fabulous, renovated 4-bedroom, 3.5-bathroom duplex maisonette. A private street entrance leads to a gracious foyer, large living room, dining room, powder room, and chef’s kitchen, the perfect layout for entertaining. A beautiful curved staircase with detailed metal balustrades off the living room leads you to the second floor landing where you will find the primary bedroom with an en-suite bath along with three other bedrooms and two baths. See floor plan and full details here.
 46 Commerce Street, #5 (Sotheby's International Realty)
46 Commerce Street, #5 (Sotheby's International Realty)
From the Listing: The top floor studio at 46 Commerce Street is on the prettiest block in the West Village. Leading to the top-floor space, the private stairwell with its windowed entry foyer provides a nice buffer between the lower unit and the studio. The space includes two skylights, a north-facing windowed pantry, an all-in-one new washer/dryer, and a newly renovated windowed bathroom. Other features include wide plank oak floors, 12’ angled beamed ceilings, exposed brick walls, and an amazing huge enclosed storage area. See floor plan and full details here.
 316 West 83rd Street, #4B (Compass)
316 West 83rd Street, #4B (Compass)

From the Listing: Move right in to this quiet, cozy and super-cute one-bedroom apartment in the heart of the Upper West Side. Located in a pet-friendly, classic brownstone on a serene, tree-lined street close to Riverside Park, enjoy your morning coffee or evening cocktails on a south-facing balcony. This inviting home boasts a renovated kitchen and bath, plus hardwood floors and extra storage above each of three closets.
See floor plan and full details here.
Would you like to tour any of these properties?
Just complete the info below.
Or call us at (212) 755-5544
 130 Charles Street, #TH (Compass)
130 Charles Street, #TH (Compass)

From the Listing: Designed by the internationally renowned architecture and design firm Messana O’Rorke, 130 Charles Street is one of the most exceptionally crafted townhouses in all of the West Village. Originally constructed in 1853, its historically preserved 28-foot wide Greek Revival facade belies the decidedly contemporary interiors that lie behind. Enter via the parlor floor to a full-width living room adorned with many design features consistent throughout much of the home: wide-plank hardwood flooring, a wood-burning fireplace (one of four), and custom millwork. See floor plan and full details here.
 Park Ten, #30D (Douglas Elliman)
Park Ten, #30D (Douglas Elliman)

From the Listing: Breathtaking north and west views of the cityscape, Hudson River, and Central Park from two large balconies off of the expansive living space. Airy, windowed, kitchen opens to adjacent spacious dining area. Primary bedroom has a walk-in closet, with additional excellent closet space throughout the apartment. Bring your designer and your vision to this extraordinary opportunity! See floor plan and full details here.
 Little Singer Building, #6 (Nest Seekers LLC)
Little Singer Building, #6 (Nest Seekers LLC)
From the Listing: Unheralded, unique opportunity to buy out the entire sixth floor at the historic multi-use, live-work, loft building at 561 Broadway. Central HVAC rooftop units are in place for a complete modernization. Massive eastern exposure with morning light flooding through a balcony overlooking the hustle and bustle on Broadway. Ability to rezone to residential for the buyer with patience and expertise to do so. See floor plan and full details here.
 The St. Urban, #5N (Douglas Elliman)
The St. Urban, #5N (Douglas Elliman)

From the Listing: Motivated sellers! Nestled within the historic embrace of the iconic St. Urban, Apartment 5N thrusts you back to a romantic time at the turn of the twentieth century where life was elegant in the Upper West Side directly abutting Central Park. As you enter the gracious windowed foyer, you will immediately be drawn back to a time when elegance and charm were magnificently displayed. Venture into the distinguished parlor, resplendent with glorious eastern light, a fireplace and remarkable direct views of Central Park from stately, oversized windows. See floor plan and full details here.
 The Victorian, #14B (Compass)
The Victorian, #14B (Compass)

From the Listing: This bright and generously proportioned home has been meticulously maintained and improved, and offers a large living and dining area, a separate windowed study (or second bedroom), powder room and abundant closet space. The updated kitchen includes a full size washer and dryer. Located on a beautiful tree-lined block in Lenox Hill, The Victorian is a full service building with parking garage, additional laundry facility and bike room.
See floor plan and full details here.

 The Calyx, #9D (The Corcoran Group)
The Calyx, #9D (The Corcoran Group)
From the Listing: Perched on the ninth floor at the Calyx condominium in vibrant East Village, this newly renovated home is a must-see. The apartment offers approximately 751 square feet of interior space, hardwood floors, high ceilings, double-pane windows and top-of-the-line new appliances. The foyer welcomes you into the grand living room with both south and west exposures. A sliding translucent door converts the space to a one-bedroom layout. See floor plan and full details here.
 The Bryant, #24D (The Corcoran Group)
The Bryant, #24D (The Corcoran Group)


From the Listing: Designed by the renowned David Chipperfield Architects, this corner apartment is a masterful blend of sophistication and modernity. Step inside and be greeted by Vitrocsa glass doors, complemented by Juliet balconies, and an astounding twelve floor-to-ceiling windows that flood the space with an abundance of natural light. The seamless transition from the custom marble terrazzo facade to the interiors creates a striking visual effect, framing the windows with crisp architectural lines and adorning the heated oak herringbone floors with a touch of elegance.
See floor plan and full details here.
 1 Fifth Avenue, #19G (Ann Weintraub Ltd.)
1 Fifth Avenue, #19G (Ann Weintraub Ltd.)

From the Listing: Perched high in the tower of One Fifth Avenue, the coveted landmark Art Deco building, sits a special, architect-renovated, two bedroom, two full bathroom apartment which owns direct, panoramic south/east/west views of Washington Square Park, the Freedom Tower and the many landmarks of Lower Manhattan. The apartment is designer-renovated with the highest quality Miele and Sub-Zero kitchen appliances, tongue and groove hardwood, wide-plank floors, through-the-wall commercial a/c units, new European bath fixtures, and beautiful, custom Modulighter lighting throughout. See floor plan and full details here.
 One Central Park West, #1612 (Compass)
One Central Park West, #1612 (Compass)

From the Listing: When you are not using this unit, it can generate income, which is a perfect way to take advantage of all that New York has to offer with a pied-a-terre that helps pay for itself. The luxurious suite features floor-to-ceiling windows with gorgeous views of Central Park and the city. Enjoy the fully-equipped European-style kitchen, entertainment center with flat-screen TV, and over-sized desk for work. See floor plan and full details here.
Would you like to tour any of these properties?
Just complete the info below.
Or call us at (212) 755-5544
Would you like to tour any of these properties?
















 6sqft delivers the latest on real estate, architecture, and design, straight from New York City.
6sqft delivers the latest on real estate, architecture, and design, straight from New York City.
