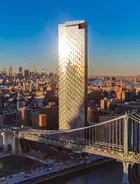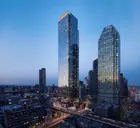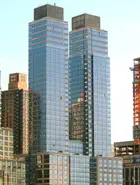The New York City condo market continues its hot streak as wealthy residents return, the country reopens its borders to some international travelers, and locals on the sidelines looking to buy have swooped in to take advantage of marginally lower prices.
Overall, the number of Manhattan condo availabilities, 3,070, has fallen nine percent in only two months. Complementing what we see in the closings, asking prices are up 5% over the same period and now blend to a median of $2,418,872. The median asking price per square foot of a Manhattan condo is $1,768, up 4% since October 2021.
Find below a table of median sticker prices throughout core neighborhoods in Manhattan and Brooklyn. For those looking to enter the market, we compiled two dozen available condos asking between $1.2 and $1.3 million to get a feel of how much space you can get in certain areas. Generally speaking, the farther out one goes from Midtown Manhattan, the more space you'll get in return.
Overall, the number of Manhattan condo availabilities, 3,070, has fallen nine percent in only two months. Complementing what we see in the closings, asking prices are up 5% over the same period and now blend to a median of $2,418,872. The median asking price per square foot of a Manhattan condo is $1,768, up 4% since October 2021.
Find below a table of median sticker prices throughout core neighborhoods in Manhattan and Brooklyn. For those looking to enter the market, we compiled two dozen available condos asking between $1.2 and $1.3 million to get a feel of how much space you can get in certain areas. Generally speaking, the farther out one goes from Midtown Manhattan, the more space you'll get in return.
In this article:
From the Listing: It really is all about lifestyle at The Solaria Condominium. Everything at your fingertips with top of the line appliances and warm wood finishes on the European Shaker-style cabinetry in this windowed Chef's kitchen. This large 3 bedroom, 3 and a half bathroom Condo has over 1700 sf of luxury living with beautiful appointments throughout the home with 10 foot ceilings and floor to ceiling windows. Closets are California closet designed. Enjoy spectacular views of the city and non-stop vistas to the Long Island Sound and Hudson River and the Palisades from a private balcony. See floor plan and full details here.
From the Listing: Welcome to 246 Maple Street, a newly built boutique 8-unit condominium in the historic manor district of Prospect Lefferts Garden, Brooklyn. Penthouse 4A is a three-bedroom, two full bath duplex home boasting wraparound corner 400SF PRIVATE ROOF DECK facing south and west with spectacular city views, plus PRIVATE LOGGIA off of a lower bedroom, and a deeded storage space. The open living/dining room features 9+ foot ceilings, a wall of windows and beautiful oak hardwood flooring throughout all soaked in brilliant natural light through of oversized Pella windows. See floor plan and full details here.

From the Listing: Introducing this brand new Bushwick condominium suffused with natural light, a chic 3-bedroom, 2-bathroom floor-through home graced with statement finishes that exude luxury and style. Features of this 1,139 sq. ft. apartment include polished concrete floors, floor-to-ceiling windows, an in-unit washer/dryer, and a stunning Juliet balcony that spans the entire width of the home.
See floor plan and full details here.

From the Listing: This Greenpoint two bedroom two bathroom gem awaits you: pristine, stylish and turn key. If your checklist includes light, space, design, outdoor space, low monthlies and stellar location then we've got you covered. 2C is south facing and bathed in light dappled by mature trees creating a serenity rarely obtainable in the city. 15ft high ceilings accentuate that light and give an expansive feel to the living room and lower level bedroom where Matte finish oak flooring give a honeyed warmth. See floor plan and full details here.

From the Listing:
Apartment 3C is a thoughtfully designed two-bed, 2-bath, floor-though apartment offering the LAST private expansive roof deck space in the entire building! You do not want to miss this amazing opportunity!
See floor plan and full details here.

From the Listing: Turnkey 2 Bed / 2 Bath Condo with Washer/Dryer & Low Monthlies! This stunning, quiet and fully renovated home, nestled on St Marks Avenue in prime Prospect Heights, has incredible sunlight that immediately welcomes you as soon as you arrive. Abundant light fills the front of the home through a total of four large windows, with built-in shutters, boasting darling views of the brownstones and blossoming trees across the way, while each extra deep windowsill offers a place to sit, relax and take in the views. See floor plan and full details here.

From the Listing:
Residence 2I is an expansive 1,129-square-foot, bright two-bedroom, two-bathroom home with a gorgeous view of local Brooklyn landmarks. The home features an open layout with a large living and dining area. The chefs' kitchen is equipped with a Viking gas range stove, a Fisher & Paykel refrigerator, a full slab Quartz countertop with waterfall detail, and stainless-steel appliances by Viking, Bosch and Fisher & Paykel. Modern bathrooms include ceramic tiling, light grey vanities with Quartz countertops, mirrored medicine cabinets, and Kohler or Delta fixtures. This newly renovated unit also features white oak plank floors, central air, and an in-unit washer and dryer.
See floor plan and full details here.
From the Listing: Bright, airy 2 bedroom 2 bathroom luxury apartment at the coveted Corner condominium, in the heart of Long Island City! Live in style in this beautiful 1078 sq ft modern corner home in prime Hunters Point offering stunning city views, floor-to-ceiling windows, generous natural light, and a Juliet balcony off the main bedroom for getting a breath of fresh ai See floor plan and full details here.
From the Listing: Complete with oversized widows and a thoughtfully planned living space residence 201 commands the Northwestern corner of Six Garfield. A proper foyer will welcome you home and the private 15 by 15 foot courtyard terrace off the living room provides a quiet outdoor escape to relax and unwind after a long day. Designed by DXA Studio, each residence at Six Garfield exudes a sense of tranquility and sophistication. Details including 7 1/2" white oak flooring, 9'2" ceiling heights and oversized windows that let in abundant light provide the framework of home. Thoughtful planning creates a sense of rejuvenation, calm and well-being, while inside or out on your private terrace or the building's landscaped roof. See floor plan and full details here.
From the Listing: Introducing residence 3G at 300 West, a 1,000 square foot eastern-facing two bedroom, two bathroom, offering an enormous living and dining area that boasts custom White Oak herringbone flooring, central heating and air conditioning, and insulated oversized windows. The custom kitchen designed by Paris Forino, is complete with White Oak cabinetry and Carrara marble countertops and backsplash. This unique kitchen features a Sub-Zero refrigerator, Wolf oven and gas range, and Cove dishwasher. Each apartment is equipped with a washer/dryer hook-up for convenience. See floor plan and full details here.
From the Listing: This beautiful loft in one of the most iconic buildings in Williamsburg features a spacious king size bedroom and 1.5 bathrooms. See floor plan and full details here.

From the Listing:
Residence 10N is a 695 square foot one bedroom, one bathroom with an open gourmet kitchen and breakfast bar. This spacious residence faces South West, with spectacular iconic Manhattan Bridge and East River views. Warm, modern interiors are brought to life by the renowned design team at Meyer Davis Studio. See floor plan and full details here.
Would you like to tour any of these properties?
Just complete the info below.
Or call us at (212) 755-5544
From the Listing: 80 Riverside Blvd Unit 12D is luxury living at its finest. This Costas Kondylis designed, incredible one-bedroom has timeless features and a spacious layout, the perfect place to call home. See floor plan and full details here.
From the Listing: Boasting double exposures, a highly coveted corner primary bedroom, and expansive living and dining spaces, Residence 4C offers 721 impeccably designed square feet. This beautifully designed one-bedroom, one-bathroom residence is complemented by oversized custom windows, hand-laid Town & Country Antique White oak flooring, and ample closet space throughout. Top-of-the-line kitchen appointments include polished gray marble countertops with stainless inlays, custom grey lacquered cabinetry, and a fully integrated Gaggenau appliance package.
See floor plan and full details here.

From the Listing: High Floor 1 BR with expansive southern views. This 733 sf home has a gracious foyer, beautifully tiled bathroom with walk-in shower and a Washer/Dryer.Vandewater's interior design speaks to an old school design approach and showcases the beauty of the materials in a new and thoughtful way - oversized, high performance casement windows, tall ceilings, and European white oak floors. Elegant kitchens offer honed Perla Venata kitchen counters, chef caliber Miele appliances and custom, craftsman inspired oak cabinetry with pewter hardware. See floor plan and full details here.

From the Listing: From the moment you enter this 606 square foot (56.3 square meter) West facing one bedroom you have a sense of openness. The floor to ceiling, sound-attenuated windows fill the entirety of this home with an abundance of lovely light, particularly at sunset. An open kitchen running the length of one wall allows plenty of space to decorate your living/dining room. A Bosch stackable washer/dryer is located near the bath and there are two closets for your storage needs. See floor plan and full details here.

From the Listing: This spacious 1 bedroom condo is sun drenched, the whole apartment is south-facing and just waiting for you to move right in. The lofty living space at +ART provides space to lounge, dine and entertain. A generously proportioned living and dining space with an open kitchen is equipped with top-of-the-line appliances: Liebherr fridge, Bertazzoni gas range, Bosch dishwasher, Viking microwave and honed black granite counters.
The hallway with a large closet and a separately housed Bosch Washer & Dryer leads to the large bedroom with a HUGE walk in closet. The bathroom has a modern spa-like aesthetic. This apartment has lovely hardwood wide-plank solid oak floors, 9' ceilings throughout with central HVAC.
See floor plan and full details here.
From the Listing: A flawless new development condo located in the heart of Williamsburg, this luxurious 1-bedroom, 1-bathroom home was designed for modern city living. Features of this 704sq. ft. apartment include European white oak floors, floor-to-ceiling curtain wall windows, a convenient in-unit washer/dryer, and a collection of high-end fixtures and finishes. See floor plan and full details here.

From the Listing: This pristine corner unit has bright exposures to the West and North with beautiful city views. A functional and modern chef's kitchen features Thermador stainless steel appliances including a 24-bottle wine cooler, tons of storage, disposal, breakfast bar, and white quartz countertops. Floor-to-ceiling windows allow for a scenic dining and living experience - perfect for entertaining! See floor plan and full details here.

From the Listing: Welcome to this immaculately thought out one bedroom with home office! If you are looking for the best outdoor space in Brooklyn, look no further! 774 square feet of meticulously renovated and landscaped garden with fruit trees! Enormous windows with two exposures and a generous entertaining space await you. Additionally, the monthlies are incredibly low with tax abatement through 2033! See floor plan and full details here.
From the Listing: Beautiful One Bedroom One Bath apartment at 15 William. High ceilings and huge windows with natural southern light highlight this great apartment. Walk-in closet, gorgeous bathroom with deep soaking bathtub and separate oversized shower stall. Washer and dryer in the apartment. Built in work station is hidden behind a sliding door. Oak hardwood floors throughout . See floor plan and full details here.
From the Listing: The south-facing one bedroom is a generously-sized residence highlighted by gorgeous high ceiling space with abundant natural light that pours in through the two oversized windows. You'll be captivated by the distinctive European white oak engineered wood flooring throughout, the spacious living room, large bedroom, and contemporary L shaped kitchen, which is well suited for both everyday living and new culinary experiences. T See floor plan and full details here.
From the Listing: Simply Spectacular!! This sprawling sun-drenched one bedroom home boasts the most amazing city and water views directly from your own living room that features floor-to-ceiling windows. See floor plan and full details here.
From the Listing: Residence 610 is a generously-proportioned studio within the new glass wall addition of One Wall Street. With 697 square feet and floor-to-ceiling glass wall windows facing West over Broadway, this elegant home is the perfect blend of economy of space, function, and beauty. The building's one-of-a-kind residences maintain the integrity and sprawling character of the 1930s scale, boasting ceiling heights over ten feet throughout and wide-plank French Oak hardwood floors. See floor plan and full details here.
Would you like to tour any of these properties?
Just complete the info below.
Or call us at (212) 755-5544
Would you like to tour any of these properties?

















 6sqft delivers the latest on real estate, architecture, and design, straight from New York City.
6sqft delivers the latest on real estate, architecture, and design, straight from New York City.
