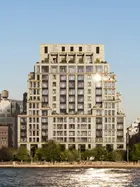Related Companies' 70 Vestry Street launched sales this past spring for its gorgeously appointed residences overlooking the Hudson River waterfront. Now, nearly a dozen listings and a handful of renderings have been made public online, showing sumptuous interiors and family-sized layouts. The Robert A. M. Stern-designed building will feature a gorgeous exterior of Beaumaniere limestone and decorative metalwork, reminiscent of Tribeca’s century-old loft warehouses. The Tribeca building will host generous terraces towards its crown. Oversized casement windows will break up the bulk of the building while offering gorgeous views across the Hudson. When complete in 2018, 70 Vestry will host 46 condominium residences across 14 floors.
In this article:
There are currently 10 apartments for sale at 70 Vestry: one 2-bedroom for $8.45 million, three 3-bedrooms from $7.25 million, four 4-bedrooms from $7.95 million, and two 5-bedrooms starting from $19 million.
Curbed recently uncovered renderings of 70 Vestry Street, and they do not disappoint. Designed by Daniel Romauldez Architects, interiors feature generous floor plans with dedicated foyers and oversized windows. Eat-in kitchens host custom oak paneling, Bardiglio Luco marble counters, Miele appliances, and Sub-Zero wine storage. Bedrooms host en suite bathrooms and ample closet space, and all units include washer/dryers.
70 Vestry’s amenity package will not disappoint. Residents will enter through a discrete porte-cochere with a staffed entry off of a lovely cobblestone street into an elegant private courtyard. The double-floor fully-attended lobby will feature flat cut oak paneling, Fior Di Bosco marble flooring, gorgeous handcrafted furniture, and specially-commissioned artwork.
The building will host a spa suite that boasts an 82-foot swimming pool, a separate children’s pool, and hot and cold plunge pools. The children's playroom is to be designed by Roto, whose track record includes the Children's Museum of New York. To top off the fitness department, the building will feature a fitness club by The Wright Fit, yoga and Pilates studios, and full-sized squash court. The building's cafe will come complete with a chessboard, a TV, and lockers to store special bottles of liquor to share with friends. 70 Vestry will also host a dining suite, a library, a billiards room, a café, and a rooftop lounge, all gorgeously appointed and designed.
Would you like to tour any of these properties?


 6sqft delivers the latest on real estate, architecture, and design, straight from New York City.
6sqft delivers the latest on real estate, architecture, and design, straight from New York City.
