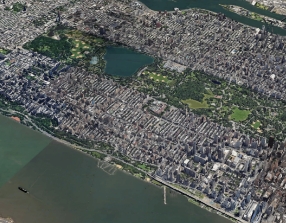- Apartments
- Overview & Photos
- Maps
- Floorplans
- Sales Data & Comps
- Similar Buildings
- All Units

243 West End Avenue is a full-service coop with amenities including 24-hour doorman and storage options. Located near subway, shops, and Riverside Park, the coop has a friendly sublet policy and allows cats only. Currently, 1 apartment is for sale.
Coliseum Plaza at 243 West End Avenue is a distinguished prewar co-op designed by renowned architect Emery Roth in 1924. This 17 story building contains 185 units and was converted to a co-op in 1989. The building showcases elegant prewar architecture with decorative terracotta trim, arched windows, and decorative balconies that exemplify the understated elegance typical of West End Avenue's finest residential structures.
The building offers comprehensive full service amenities including a 24 hour doorman, live-in resident manager, porters, central laundry facilities, storage lockers, and bike storage. The co-op maintains a pet friendly policy for cats only (no dogs permitted) and features flexible ownership policies allowing pied-à-terre ownership, gifting, co-purchases, and subletting after three years of ownership. Maintenance includes electricity, though there is a summer surcharge for air conditioning from June through September.
Apartments throughout the building showcase classic prewar details including high ceilings ranging from over 9 feet to nearly 12 feet in the penthouse, hardwood floors, crown moldings, and original trim work. Many units feature windowed kitchens and bathrooms, with corner studios being particularly sought after for their multiple exposures and abundant natural light. The building's crown jewel is a spectacular penthouse featuring a 600 square foot wraparound terrace and renovation by acclaimed architect David Montalba, complete with floor-to-ceiling windows, a wood burning fireplace, and professional grade kitchen appliances.
The location in the heart of the West 70s places residents just blocks from Riverside Park, Central Park, and Lincoln Center, with convenient access to the 1, 2, 3 express subway lines at 72nd Street. The neighborhood offers exceptional shopping and dining options, with Trader Joe's, Fairway, Citarella, and the Beacon Theatre all nearby. This prime Upper West Side address provides easy access to world class museums, restaurants, and cultural attractions while maintaining the residential charm that makes West End Avenue one of the city's most distinguished streets.

View school info, local attractions, transportation options & more.
Experience amazing 3D aerial maps and fly throughs.



For some co-ops, instead of price per square foot, we use an estimate of the number of rooms for each sold apartment to chart price changes over time. This is because many co-op listings do not include square footage information, and this makes it challenging to calculate accurate square-foot averages.
By displaying the price per estimated room count, we are able to provide a more reliable and consistent metric for comparing sales in the building. While we hope that this gives you a clearer sense of price trends in the building, all data should be independently verified. All data provided are only estimates and should not be used to make any purchase or sale decision.
Broker & Buyer Comments