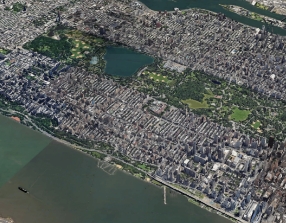- Apartments
- Overview & Photos
- Maps
- Floorplans
- Sales Data & Comps
- Similar Buildings
- All Units

One of the most distinguished pre-war apartment buildings on West End Avenue, this 22-story structure was built in 1929 and features classic New York luxury elements. Located near Riverside Park and an express subway station, the building offers impressive views, fine layouts, and a superb Upper West Side location. Currently, 2 apartments are for sale.
Riverside Towers, originally known as Hudson Towers, is a distinguished 22-story prewar building located at 263 West End Avenue at 72nd Street. Built in 1929 and converted to a cooperative in 1947, the building exemplifies classic New York luxury architecture with its handsome limestone base, multiple setbacks, terraces, and distinctive architectural details. The 125-unit structure stands taller than most of its contemporaries along West End Avenue, featuring an impressive base articulated by alternating limestone and masonry.
The building offers a comprehensive suite of amenities including 24-hour doorman service, a live-in resident manager, a beautifully landscaped roof deck with panoramic city and river views, a community room, bike storage, and a modernized laundry facility. A particularly unique feature is the availability of large private storage rooms in the basement for residents.
The cooperative maintains progressive policies, allowing pied-à-terres, co-purchasing, guarantors, and up to 75% financing. Pet ownership is permitted with board approval, with a maximum of one dog per unit. The building allows subletting for four out of five years after two years of ownership, and there is a 2% flip tax paid by buyers.
Situated in a prime Upper West Side location, Riverside Towers sits just one block from the express subway station and steps from Riverside Park's southern entrance. The building's position offers convenient access to numerous amenities including Trader Joe's, Fairway, and Citarella markets, as well as proximity to cultural landmarks like Lincoln Center and the Museum of Natural History.

View school info, local attractions, transportation options & more.
Experience amazing 3D aerial maps and fly throughs.
For some co-ops, instead of price per square foot, we use an estimate of the number of rooms for each sold apartment to chart price changes over time. This is because many co-op listings do not include square footage information, and this makes it challenging to calculate accurate square-foot averages.
By displaying the price per estimated room count, we are able to provide a more reliable and consistent metric for comparing sales in the building. While we hope that this gives you a clearer sense of price trends in the building, all data should be independently verified. All data provided are only estimates and should not be used to make any purchase or sale decision.
Notable past and present residents at Riverside Towers