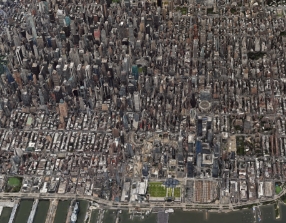
- Apartments
- Overview & Photos
- Maps
- Floorplans
- Sales Data & Comps
- Similar Buildings
- All Units


One Beekman, completed in 1929, is a distinguished pre-war cooperative building located at the serene Beekman Place, just north of the United Nations and facing the East River. Designed by the architectural firms Sloan & Robertson and Corbett, Harrison & MacMurray, this 16-story structure was originally developed by a group led by David Milton, a Rockefeller family member. The building features a striking asymmetrical façade with balconies and bay windows, offering a unique architectural presence in the area.
The building is renowned for its extensive amenities, which include a 24-hour doorman, an attended elevator, a fitness center with a basketball court, an Olympic-sized swimming pool, and beautifully landscaped riverfront gardens. Residents also enjoy two party rooms equipped with service kitchens, a golf simulator, and an in-house garage, making it one of the most amenity-rich cooperative apartments in New York City.
One Beekman originally housed 24 apartments, many of which are duplexes, and has been home to notable residents such as John D. Rockefeller III and William J. Donovan. The building's entrance is particularly grand, featuring a three-and-a-half-story high masonry surround that adds to its historic charm.
The apartments within One Beekman are characterized by their spacious layouts and luxurious finishes. Many units boast expansive river views, high ceilings, and classic pre-war details such as hardwood floors and ornate moldings. The residences are designed to provide both comfort and elegance, with features like wood-burning fireplaces and customized storage solutions.
The building's location on Beekman Place offers a quiet, residential atmosphere while still being conveniently close to Midtown Manhattan's cultural and commercial offerings. The area is known for its picturesque townhouses and proximity to the United Nations, enhancing its appeal as a desirable enclave in the city.
One Beekman is also notable for its historical significance, as it was constructed during a time when the surrounding area was transitioning from tenements to luxury residences. This juxtaposition has been highlighted in cultural references, including the play 'Dead End,' which contrasts the lives of affluent residents with those of lower-income families nearby.
Overall, One Beekman represents a blend of historic elegance and modern luxury, making it a coveted address for those seeking a prestigious living experience in New York City.







View school info, local attractions, transportation options & more.
Experience amazing 3D aerial maps and fly throughs.
For some co-ops, instead of price per square foot, we use an estimate of the number of rooms for each sold apartment to chart price changes over time. This is because many co-op listings do not include square footage information, and this makes it challenging to calculate accurate square-foot averages.
By displaying the price per estimated room count, we are able to provide a more reliable and consistent metric for comparing sales in the building. While we hope that this gives you a clearer sense of price trends in the building, all data should be independently verified. All data provided are only estimates and should not be used to make any purchase or sale decision.
Notable past and present residents at 1 Beekman Place