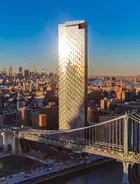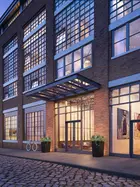 Williamsburg loft with fireplace, courtyard views, and low monthlies thanks to a tax abatement (Oosten, #L53 - Compass)
Williamsburg loft with fireplace, courtyard views, and low monthlies thanks to a tax abatement (Oosten, #L53 - Compass)
Just as some New York residents pay dramatically lower rents than their peers, some of their condo-owning counterparts pay only a few dollars a month in real estate taxes. However, there is one crucial difference between the two: While they are few and far between, rent-stabilized units are still out there and coming onto the market every now and then. Availabilities in condos built under the 421a tax abatement program, on the other hand, are getting fewer and far between to a point where there will eventually not be any more of them.
This is largely because the buildings are no longer taking shape following 421a's expiration on June 15, 2022. This article takes a look at what 421a was, other types of tax abatements, and a small handful of listings in these buildings.
This is largely because the buildings are no longer taking shape following 421a's expiration on June 15, 2022. This article takes a look at what 421a was, other types of tax abatements, and a small handful of listings in these buildings.
In this article:
A history of 421a
The 421a tax exemption program was started in 1971 to encourage the development of underutilized or vacant property by dramatically reducing property taxes for a set amount of time. Developers who qualified could benefit from exemptions that usually last between 10 and 25 years, and the tax breaks were passed on to buyers of units within the building. The 421a program came to an end at the beginning of January 2016, but Governor Cuomo released a new version of the plan, dubbed Affordable New York, in January 2017. Before the most recent version expired, developers embraced it as a way to ease the cost of doing business in New York Some housing activists, though, viewed it as a handout to wealthy developers.In the months before the 421a program expired, statistics show that building permits surged as developers tried to break ground in time to qualify for the tax breaks. But in the months that followed, new building permits plummeted and the city has seen fewer new rental developments. Some developers have pivoted their projects to condos; others have decided to build all-affordable developments with some help from the Department of Housing Preservation and Development; and there is very little in the way of middle ground. Elected officials agree on the need for a solution, but are divided on what form that might take.
In the meantime, the majority of the condos that secured an exemption before 421a's expiration have welcomed residents. While some of these benefits will last into the 2040s, it is important to note that these reduced taxes will not last forever. Buyers should be prepared for eventual sticker shock and ensure that they can pay both the reduced and full taxes.
 Circa Central Park, home of a 25-year tax abatement (The Corcoran Group)
Circa Central Park, home of a 25-year tax abatement (The Corcoran Group)
Other Types of Tax Abatements:
421a spent years as one of the main tax abatement programs in New York, but it was not the only one. One overarching program for apartment buyers is the New York City Cooperative and Condominium Tax Abatement where qualifying co-op and condo unit owners can receive a property tax reduction ranging from 17.5% to 28.1% a year. The amount of the abatement is based on the assessed value of the residential units. The condo owner/co-op shareholder must use the unit as their primary residence and cannot qualify if the unit already benefits from a J-51 exemption, 420c, 421a, 421b, or 421g tax abatement programs. Read more here.The 421-g Tax Incentive program was a real estate tax exemption and abatement for the conversion of commercial buildings, or portions of buildings, into multiple dwellings. It applied to areas of Lower Manhattan south of Murray Street, City Hall, and the Brooklyn Bridge. Read more about the exemption here.
The J-51 property tax exemption program was granted to residential buildings (typically rent regulated) to encourage and subsidize renovations. According to the city’s website, a J-51 property tax exemption effectively freezes a building’s assessed value in its pre-renovated state. Thus the owner or shareholders do not have to pay the increase in property taxes caused by the increase in assessed value from the rehabilitation work. It expired in June 2022, shortly after 421a, but the New York State Legislature recently passed the Affordable Housing Rehabilitation Program, which serves as a J-51 replacement.
Tax abatement expiring 2030
191 Spencer Street, #2B
$925,000 (+2.9%)
Bedford-Stuyvesant | Condominium | 1 Bedroom, 1.5 Baths | 1,040 ft2

191 Spencer Street, #2B (Corcoran Group)


J51 tax abatement expiring tax year 2030/31
The 153 Chauncey, #2B
$585,000 (-2.3%)
Bedford-Stuyvesant | Condominium | 3 Bedrooms, 1 Bath | 710 ft2

The 153 Chauncey, #2B (Douglas Elliman Real Estate)


Tax abatement expiring June 30, 2032
Gateway Tower, #10N
$1,250,000 (-3.5%)
Harlem | Condominium | 2 Bedrooms, 2.5 Baths | 1,300 ft2

Gateway Tower, #10N (Corcoran Group)


Would you like to tour any of these properties?
Just complete the info below.
Or call us at (212) 755-5544
Tax abatement expiring 2032
51 Jay Street, #1A
$1,895,000
DUMBO | Condominium | 2 Bedrooms, 2.5 Baths | 1,391 ft2

51 Jay Street, #1A (Compass)


Tax abatement expiring in 2032
The Sutton, #10C
$2,400,000
Midtown East | Condominium | 2 Bedrooms, 2 Baths | 1,340 ft2

The Sutton, #10C (Corcoran Group)


Tax abatement expiring in 2032
Dutch LIC, #208
$1,375,000
Long Island City | Condominium | 2 Bedrooms, 2 Baths | 1,097 ft2

Dutch LIC, #208 (CORE Group Marketing LLC)


Tax abatement active until 2033
Oosten, #L53
$3,125,000
Williamsburg | Condominium | 3 Bedrooms, 3.5 Baths | 3,486 ft2

Oosten, #L53 (Compass)


Tax abatement until 2037
70 Charlton, #7G
$1,495,000 (-11.8%)
SoHo | Condominium | 1 Bedroom, 1 Bath | 824 ft2

70 Charlton, #7G (Compass)


Tax abatement until 2038
242 Broome Street, #10D
$2,625,000 (-6.1%)
Lower East Side | Condominium | 2 Bedrooms, 2 Baths | 1,287 ft2

242 Broome Street, #10D (Brown Harris Stevens Residential Sales LLC)


Tax abatement until 2040
One West End, #21F
$6,499,000 (-3%)
Riverside Dr./West End Ave. | Condominium | 4 Bedrooms, 4.5 Baths | 2,836 ft2

One West End, #21F (Compass)


Tax abatement until 2040
One Manhattan Square, #48G
$2,455,000
Lower East Side | Condominium | 2 Bedrooms, 2 Baths | 1,156 ft2

One Manhattan Square, #48G (Corcoran Sunshine Marketing Group)


Tax abatement expiring in 2042
Navy Green, #11E
$765,000
Clinton Hill | Condominium | 1 Bedroom, 1 Bath | 718 ft2

Navy Green, #11E (Corcoran Group)


Tax abatement expiring in 2042
Circa Central Park, #PH10A
$5,995,000
Harlem | Condominium | 5 Bedrooms, 4.5 Baths | 2,771 ft2

Circa Central Park, #PH10A (Corcoran Group)


Tax abatement in place until 2045
One Morningside Park, #9A
$1,650,000
Harlem | Condominium | 2 Bedrooms, 2 Baths | 1,108 ft2

One Morningside Park, #9A (Cooper & Cooper Real Estate LLC)


Tax abatement expiring in 2045
Brooklyn Point, #46H
$2,278,355
Downtown Brooklyn | Condominium | 2 Bedrooms, 2 Baths | 1,175 ft2

Brooklyn Point, #46H (Serhant LLC)


Would you like to tour any of these properties?
Just complete the info below.
Or call us at (212) 755-5544
Would you like to tour any of these properties?














 6sqft delivers the latest on real estate, architecture, and design, straight from New York City.
6sqft delivers the latest on real estate, architecture, and design, straight from New York City.
