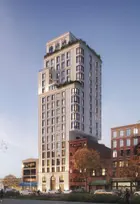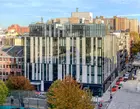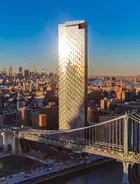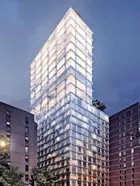After spending decades as a working-class neighborhood largely comprised of low-rise tenement buildings, the Lower East Side has evolved into a luxury residential destination. With its borders defined as between East Houston Street and Canal Street, and from the Bowery to the East River, the Lower East Side is not within the boundaries of any of New York's historic districts; as such, a number of glassy, cutting-edge new residential buildings have been able to transform their local streetscapes. However, recent years have seen an influx of new buildings that combine context-sensitive materials with an architecturally adventurous aesthetic.
Regardless of exterior design, the new apartments have expansive floor plans, high-end interiors, and an array of lifestyle amenities in common. They also enjoy easy access to acclaimed restaurants, boutique shopping, popular nightlife, and cultural venues that put the Lower East Side on the map before the Essex Crossing mega-development brought new residential, retail, culinary, and cultural offerings to the area and led to further demand. CityRealty listings show only 123 publicly listed units on the Lower East Side.
However, as in many neighborhoods citywide, prices have softened in recent years. The average price/ft2 of condos sold on Lower East Side was $1,807 in 2023, down 10.7% from a record high set in 2019. This also partly due to a surge of new construction condos coming online during that time, skewing average prices.
Regardless of exterior design, the new apartments have expansive floor plans, high-end interiors, and an array of lifestyle amenities in common. They also enjoy easy access to acclaimed restaurants, boutique shopping, popular nightlife, and cultural venues that put the Lower East Side on the map before the Essex Crossing mega-development brought new residential, retail, culinary, and cultural offerings to the area and led to further demand. CityRealty listings show only 123 publicly listed units on the Lower East Side.
However, as in many neighborhoods citywide, prices have softened in recent years. The average price/ft2 of condos sold on Lower East Side was $1,807 in 2023, down 10.7% from a record high set in 2019. This also partly due to a surge of new construction condos coming online during that time, skewing average prices.
In this article:
Demand shows no sign of slowing down, and the new building planned for 183 Chrystie Street reflects that. In spring 2022, permits were filed for a nine-story, 26-unit building to rise on the former site of a two-story adult care center. But in June 2023, new permits were filed for a 17-story building with 57 apartments, or nearly double the originally planned size. Omnia Properties is listed as the owner, and renderings by GF55 show a small cantilever over a neighboring building, an arched entryway, curved corner windows starting on the cantilever, and upper level terraces.
 Renderings of 183 Chrystie Street (GF55 Architects)
Renderings of 183 Chrystie Street (GF55 Architects)
As a site visit shows, construction has recently topped out. The oversized windows throughout and curved corner windows are already evident; next to go up is the light gray brick facade depicted in the rendering. Select units will have private terraces, but details on shared amenities are not yet available. It is also not clear whether the apartments will be condos or rentals, as an offering plan has not been filed yet, if indeed at all. Completion is estimated for 2025.
183 Chrystie Street will benefit from a dynamic Lower East Side location near Sara D. Roosevelt Park, the New Museum, the Bowery Ballroom, and popular neighborhood hot spots, not to mention Nolita shopping and dining. As construction continues, we look at other condominiums that have transformed the Lower East Side in terms of eye-catching architecture, well-appointed apartments, and an array of amenities.
Designed by Bernard Tschumi with SLCE Architects | Built in 2007
32 Units | 16 Floors
One two-bed for $3.5M
 (Sotheby's International Realty)
(Sotheby's International Realty)
Finished in 2007, Blue at 105 Norfolk Street is a 16-floor, 32-unit condo tower designed by Bernard Tschumi. Notable for its pixelated facade of varying shades of blue, the sculptural tower juts into the low-slung Lower East Side skyline with sharp angles and bold color. Apartments have great views, floor-to-ceiling windows, and bamboo floors. Kitchens have glass-fronted cabinets and bathrooms have pebbled floors and raised sinks. Amenities include individual storage units, communal outdoor spaces on the second and fifth floors and a plaza with bamboo trees.

Blue, #15 (Nest Seekers LLC)

Designed by AA Studio | Built in 2021
27 Units | 11 Floors
2 one-beds from $995K - $1.3M

At the nexus of Alphabet City and the Lower East Side, 287 East Houston Street has been likened to "Darth Vader...with his dark magnificence" (h/t Carter Horsley) for its dark gray facade. But there's nothing dark about the apartments inside - floor-to-ceiling windows and 10-foot ceilings make for an airy atmosphere. Additional perks include bespoke kitchens, in-unit laundry, a fitness center, personal and bike storage, and a roof deck with outdoor kitchen and incredible city views.

287 East Houston Street, #6B (Corcoran Group)

Designed by GLUCK+ | Built in 2018
45 Units | 7 Floors
Three One- to three-beds from $1.225M - $4.35M
 (GLUCK+)
(GLUCK+)
Located on the former site of Streit's Matzo Factory, 150 Rivington Street's exterior features a gleaming glass facade with alternating glass and opaque panels to provide a balance of light and privacy. Homes have spacious living and dining areas with wire brushed oak flooring and translucent sliding glass doors to create flexible living spaces. Building amenities include a bike room, fitness center, and a rooftop terrace with an outdoor kitchen and stunning city views.
150 Rivington Street, #5F
$1,975,000
Lower East Side | Condominium | 2 Bedrooms, 2.5 Baths | 1,113 ft2

150 Rivington Street, #5F (Brown Harris Stevens Residential Sales LLC)


Designed by ODA Architecture | Built in 2017
38 Units | 12 Floors
One two-bed available for $1.35M
 (ODA)
(ODA)
Located across the street from Blue (see above), Adam America's cantilevered glass and truss condo hosts 38 studio through three-bedroom residences. Strict zoning laws and a narrow lot forced ODA Architects to get exceptionally creative; the team maximized the floor area towards the top of the building, resulting in a top floor that has double the footprint of the ground level. No two units are identical, but they all boast double pane floor-to-ceiling windows, oak flooring, a washer and dryer, and custom kitchens with Quartz countertops and backslashes and appliances by Gaggenau. 100 Norfolk offers a concierge, fitness center, yoga room, a common roof deck, outdoor garden lounge, and more.

100 Norfolk Street, #1A (Compass)


Designed by Issac & Stern Architects | Built in 2016
37 Units | 7 Floors
No current availabilities

Between its low-rise height, red brick facade, and gridded casement windows, 50 Clinton Street makes a context-sensitive addition to the Lower East Side. All units feature interiors by Paris Forino, thoughtfully designed kitchens, generous storage space, and in-unit laundry. Amenities include concierge service, a fitness center, bike storage, and a roof deck with grilling stations. The building rose on the former site of Michelin-starred restaurant wd~50, and is fairly surrounded by popular restaurants and nightlife.
Designed by C3D Architecture | Built in 2023
12 Units | 8 Floors
3 one- to two-beds from $1.85M - $2.495M

Up the street from 50 Clinton Street (see above), 66 Clinton Street brings a more modern aesthetic to the Lower East Side with a light brick facade, tall windows, and setback terraces at the top. No more than two units per floor make for excellent privacy, and interiors feature cerused white oak hardwood floors, open-plan TalliTien-designed kitchens, and bespoke detailing throughout. Amenities include a fitness center, a library lounge, and a courtyard garden.

Sixty Six Clinton, #3B (Douglas Elliman Real Estate)


Architect: S4Architecture | Built in 2022
70 Units | 28 Floors
11 One- to four-beds from
$799K - $5.495M
 222 East Broadway (Binyan Studios)
222 East Broadway (Binyan Studios)
Would you like to tour any of these properties?
Just complete the info below.
Or call us at (212) 755-5544
The new condominium at 222 East Broadway comprises a ground-up tower and a landmarked loft building that previously served as the Bialystoker Home for the Aged. Residences in the tower feature floor-to-ceiling windows and a modern aesthetic, while the loft building's residences enjoy higher ceilings and a prewar-inspired look. All residents have access to amenities like a fitness center, indoor pool, screening room, children's playroom, and private park with playground, meditation garden, and grilling areas.

222 East Broadway, #19B (Corcoran Sunshine Marketing Group)


Designed by ODA Architects | Built in 2022
85 Units | 12 Floors
No Availabilities
 208 Delancey Street (Compass)
208 Delancey Street (Compass)
While 208 Delancey Street's height and materials are reasonably congruous with its nearest neighbors, curved corners throughout and curved balconies on the upper levels set it apart at the streetscape. The interiors were designed to follow the curve of the building's exterior, and feature flexible layouts, custom kitchens, and sumptuous baths. Amenities include an attended lobby, parlor lounge, landscaped courtyard, residents' lounge with billiards table and catering kitchen, fitness center with meditation terrace, and rooftop terrace with outdoor kitchen, fireplace, and dramatic skyline views. Buyers have taken notice, and the building is sold out.
Designed by CetraRuddy | Built in 2021
15 Units | 83 Floors
One- to two-beds from $1.595M - $3.495M
 One Essex Crossing (CityRealty)
One Essex Crossing (CityRealty)
In the heart of the mega-development, One Essex Crossing houses the newly designed Essex Market on a lower level. The condos start on the sixth floor and feature thoughtful floor plans, abundant natural light, and well-conceived interiors. Two glass-walled amenity peninsulas surround a landscaped outdoor oasis and house a fitness center, a lounge, and a playroom.

One Essex Crossing, #11H (Corcoran Sunshine Marketing Group)

Designed by ODA | Built in 2022
13 Units | 10 Floors
3 two- to three-beds from $2.25M - $6.25M
Enjoy modern, sleek design coupled with serene comfort at 175 Chrystie Street. Crafted by the award-winning architect Eran Chen of ODA Architecture, the 10-story building hosts 13 two- and three-bedroom residences with floor-to-ceiling glass windows, sliding doors, and private balconies/terraces that seamlessly blend indoor and outdoor living. With a maximum of two residences per floor, each home offers privacy and a personal touch.
Overlooking the treetops of Sara D. Roosevelt Park, 175 Chrystie Street is ideally situated for upcoming park enhancements, including a new central lawn, greenery, and seating. The building is also conveniently located near The New Museum, Ian Schrager's PUBLIC Hotel, popular Lower East Side restaurants, Nolita boutiques, Whole Foods, and a transit hub on Delancey Street. 175 Chrystie is now open for immediate occupancy. Closings commenced at the end of 2022, and the building is nearly 80% sold.
Overlooking the treetops of Sara D. Roosevelt Park, 175 Chrystie Street is ideally situated for upcoming park enhancements, including a new central lawn, greenery, and seating. The building is also conveniently located near The New Museum, Ian Schrager's PUBLIC Hotel, popular Lower East Side restaurants, Nolita boutiques, Whole Foods, and a transit hub on Delancey Street. 175 Chrystie is now open for immediate occupancy. Closings commenced at the end of 2022, and the building is nearly 80% sold.

175 Chrystie Street, #2E (Azoulay Group Inc)


Designed by SHoP Architects | Built in 2018
55 Units | 14 Floors
One two-bed available for $3.282M
 (CityRealty)
(CityRealty)
242 Broome Street was the first condo offering within the game-changing Essex Crossing development. Designed by SHoP Architects, the building's signature champagne-aluminum façade gently torques to the west, enhancing views while beautifully reflecting the neighborhood's surrounding architecture. The 14-story, 55-unit building has one- to three-bedroom residences refined by DXA Studio. Shared amenities are specifically designed to promote socialization, wellness, and relaxation. They include an entertainment lounge which can seat 18 guests in a kitchen and dining area, a fitness center, a children's playroom, and a pool table. To top it all off, the building has a landscaped and furnished rooftop with grills and sweeping views of the Manhattan skyline.

242 Broome Street, #8C (Compass)

Designed by Thomas Juul-Hansen | Built in 2021
14 Units | 14 Floors
5 two- to six-beds from $3.55M - $11.495M
Lower East Side condominium 199 Chrystie Street is a collection of 14 condominium residences envisioned by the renowned designer Thomas Juul-Hansen that embodies the vitality of the Lower East Side. Marking Thomas's inaugural project in the neighborhood, the building gracefully overlooks Sara D. Roosevelt Park, offering unique one-, two-, and three-bedroom residences, including two exceptional six-bedroom penthouses.
Each residence is thoughtfully designed to evoke a sense of warmth and belonging, blending organic elements to enhance classic layouts that optimize space and light. Noteworthy features include double-height 18’3” ceilings in duplex living areas, European wide-plank oak floors, expansive double-pane windows offering eastern and western exposures, laundry closets with externally-vented Whirlpool washer/dryers, energy-efficient multi-zone heating and cooling, and Rift Sawn oak closets. Additionally, most residences boast private outdoor spaces.
199 Chrystie is now over 50% sold and is open for immediate occupancy. In light of higher interest rates and a slower market, pricing on remaining homes has been significantly reduced
Each residence is thoughtfully designed to evoke a sense of warmth and belonging, blending organic elements to enhance classic layouts that optimize space and light. Noteworthy features include double-height 18’3” ceilings in duplex living areas, European wide-plank oak floors, expansive double-pane windows offering eastern and western exposures, laundry closets with externally-vented Whirlpool washer/dryers, energy-efficient multi-zone heating and cooling, and Rift Sawn oak closets. Additionally, most residences boast private outdoor spaces.
199 Chrystie is now over 50% sold and is open for immediate occupancy. In light of higher interest rates and a slower market, pricing on remaining homes has been significantly reduced
199 Chrystie Street, #9S
$4,995,000 (-10.8%)
Lower East Side | Condominium | 3 Bedrooms, 3.5 Baths | 2,440 ft2

199 Chrystie Street, #9S (Douglas Elliman Real Estate)

Designed by Adamson Associates | Built in 2019
811 Units | 80 Floors
22 One- to three-beds from $1.23M - $5.475M
 All images of One Manhattan Square via Extell
All images of One Manhattan Square via Extell
Extell Development’s gargantuan One Manhattan Square at 252 South Street is one of the largest ground-up condos every constructed in Manhattan. The 811-unit, glass-clad tower, designed by Adamson Associates Architects, is now a defining presence in the Lower Manhattan landscape. The 80-story building has more than 10,000 square feet of indoor and outdoor amenities on offer, spanning four floors. Those amenities include a spa, 75-foot swimming pool, a full basketball court, a two-lane bowling alley, a squash court, and a 70-person movie theater. Gourmet grocer Brooklyn Fare's largest location yet is set to open in the base of the building.

One Manhattan Square, #9M (Corcoran Sunshine Marketing Group)

Designed by INC Architecture & Design | Built in 2017
94 Units | 11 Floors
Three one to three-beds from $1.85M - $4.75M
 (Magnum Real Estate Group)
(Magnum Real Estate Group)
In the case of 196 Orchard Street, some of what glitters is gold – hand-laid bricks in the façade are infused with gold dust, which will become more pronounced over time. Ismael Levya’s design pays tribute to historic Lower East Side architecture, but the apartments are rich in contemporary luxuries such as soaring ceilings, oversized windows, generous closet space, custom kitchens with Miele appliances, and luxe marble baths. The building is topped with a 4,200-square-foot landscaped roof deck, and residents will be eligible for a special discount at a flagship Equinox fitness center.

196 Orchard Street, #8J (Douglas Elliman Real Estate)


Designed by Herzog & de Meuron | Built in 2016
11 Units | 28 Floors
Three-bed for $7,350,000
 (CityRealty)
(CityRealty)
This exoskeleton structure was designed by the Swiss Pritzker Prize laureates Herzog & de Meuron, best known for designing 56 Leonard in Tribeca. The 314-foot-tall building houses a 367-room hotel called Public on the lower floors and just 11 condos above. Apartments feature column-free interiors by renowned minimalist English architect John Pawson, 270- and 360-degree unobstructed views, 10' ceilings, and fully-integrated kitchen appliances from Miele and Wolf. Residents have access to hotel services and amenities, including concierge service, in-apartment dining, two landscaped gardens, a fitness center, and communal workspaces.
215 Chrystie Street, #PH2
$19,995,000 (-20%)
Lower East Side | Condominium | 4 Bedrooms, 4.5 Baths | 4,236 ft2

215 Chrystie Street, #PH2 (Compass)


Would you like to tour any of these properties?
Just complete the info below.
Or call us at (212) 755-5544
Would you like to tour any of these properties?

















 6sqft delivers the latest on real estate, architecture, and design, straight from New York City.
6sqft delivers the latest on real estate, architecture, and design, straight from New York City.
