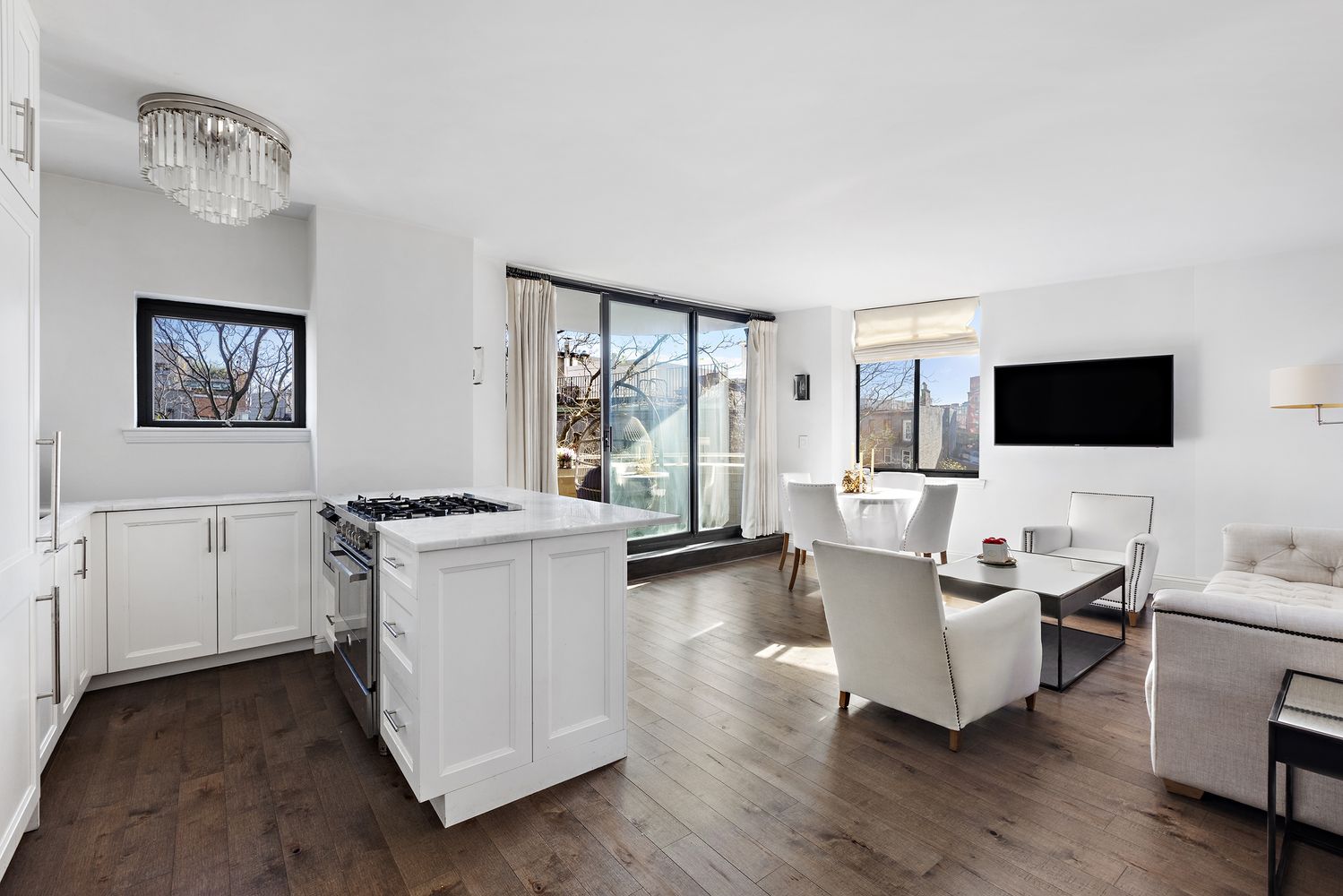 Maison Hudson (Douglas Elliman)
Maison Hudson (Douglas Elliman)
Manhattan is one of the most bustling metropolises on the planet, but one would never know it from the tranquil environs of the West Village. Its sparkling waterfront, the icing on the neighborhood's cake, is buffered by Hudson River Park. While the steady hum of motorists is a fair trade-off for routinely crimson sunsets, the speedway, now commonly minted as West Street, had its speed limit reduced, making the waterfront just a bit more enjoyable. And along this stretch, a veritable luxury bunker has taken shape at 401 West Street in the form of Maison Hudson, a boutique hotel residence with only eight one- to three-bed suite-style, fully furnished units and amenities like a French-Provencal restaurant, a luxury spa, and a private rooftop.
Prices ranging from $33,500/month for a one-bedroom to a whopping $105,500/month for a three-bedroom may sound steep even for one of Manhattan’s most expensive neighborhoods, but it must be noted that Maison Hudson is not a typical New York City rental. Rather than issuing traditional leases, residents arrange for flexible bookings for as few as 30 days or as long as several months. During this time, they benefit from luxuriously furnished units, 24-hour service, and an array of exclusive amenities. Erin Boisson Aries of Douglas Elliman, who is marketing the building, describes it as “a mix of home and hotel.”
In this article:
The building was designed by Dutch architect Thomas Juul-Hansen (of One57 fame) with Hill West. Its masonry and metal facade nods to Juul-Hansen’s West Chelsea design at 505 West 19th Street, and expansive picture windows are recessed in black metal frames. Moreover, in a nod to the realities of climate change, the building is underpinned with flood mitigation strategies that its predecessors, a pair of townhouses damaged from Superstorm Sandy, lacked.
 Google Earth aerial showing location of 401 West Street (CityRealty)
Google Earth aerial showing location of 401 West Street (CityRealty)
The project was spearheaded through a partnership between Wainbridge Capital and Fitzrovia, and Maison Hudson is serviced and managed by The Collection, a hospitality company with luxury properties in London, Paris, Saint Barthelemy, and now, in the brand's first North American offering, the West Village. It is located between Piers 45 and 46 in Hudson River Park and close to Gansevoort Peninsula, acclaimed West Village restaurants, and Meatpacking District nightlife.
It is also located in a stretch of New York City notoriously scarce in new rental buildings, which cannot help but drive up the prices of those that do take shape in the area. Three blocks away, 111 Charles Street is now fully leased and came to an average price of $14,528/month – well above the West Village median of $6,773/month (per CityRealty listings), and likely one of the city’s most expensive new rental buildings, at least before Maison Hudson got into the mix.
It is also located in a stretch of New York City notoriously scarce in new rental buildings, which cannot help but drive up the prices of those that do take shape in the area. Three blocks away, 111 Charles Street is now fully leased and came to an average price of $14,528/month – well above the West Village median of $6,773/month (per CityRealty listings), and likely one of the city’s most expensive new rental buildings, at least before Maison Hudson got into the mix.
↓ All units feature oversized picture windows, hand-laid oak and walnut flooring, custom Alabaster light fixtures, and furnishings by Giorgetti and Battaglia.

↓ Kitchens come outfitted with marble countertops, a top-of-the-line appliance suite, a Giobagnara leather Nespresso machine, Christofle and Bernardaud tableware.

↓ Bedrooms feature Rivolta Carmignani linens, decor by Pinetti, and closets custom designed by Giorgetti.


↓ Bathrooms come lavishly appointed with Italian Calacatta marble, walk-in rain showers, towel warmers, and radiant heated floors. Bespoke toiletries by Officine Universelle Buly 1803 and Dyson hair products add a special touch.

↓ In the beautifully appointed lobby, 24-hour concierge service is on hand to arrange services like in-home dining, housekeeping, personal shopping, and exclusive bookings.

Would you like to tour any of these properties?
Just complete the info below.
Or call us at (212) 755-5544
↓ A state-of-the-art gym offers classes taught by highly sought-after local wellness experts.

↓ Intuisse Spa offers a sauna, steam room, two treatment rooms, and an extensive spa menu that includes facials, bodywork, and IV drips.


↓ Residents enjoy exclusive access to Marius Restaurant, where Michelin-starred chef Sebastien Sanjou blends locally sourced ingredients with French-Provencal recipes.

↓ A private rooftop looks out on dazzling sunset and Hudson River views.

Waterfront West Village Listings

The Memphis Downtown, #5D (Compass)


147 Christopher Street, #6 (Real New York)


75 Bedford Street, #TH (Leslie J Garfield & Co Inc)



The Keller, #2A (Compass)


173 Perry Street, #8N (Sothebys International Realty)



150 Charles Street, #6AN (Compass)

Would you like to tour any of these properties?
Just complete the info below.
Or call us at (212) 755-5544
Would you like to tour any of these properties?








 6sqft delivers the latest on real estate, architecture, and design, straight from New York City.
6sqft delivers the latest on real estate, architecture, and design, straight from New York City.
