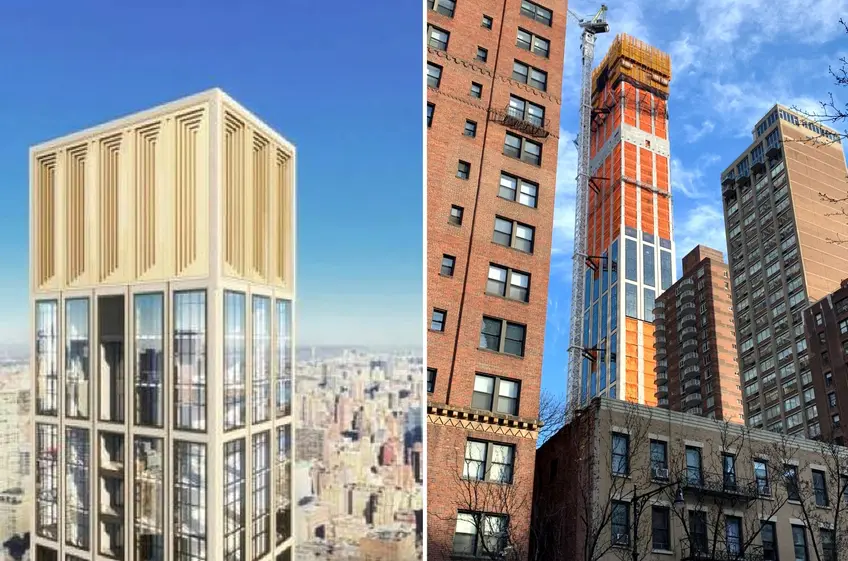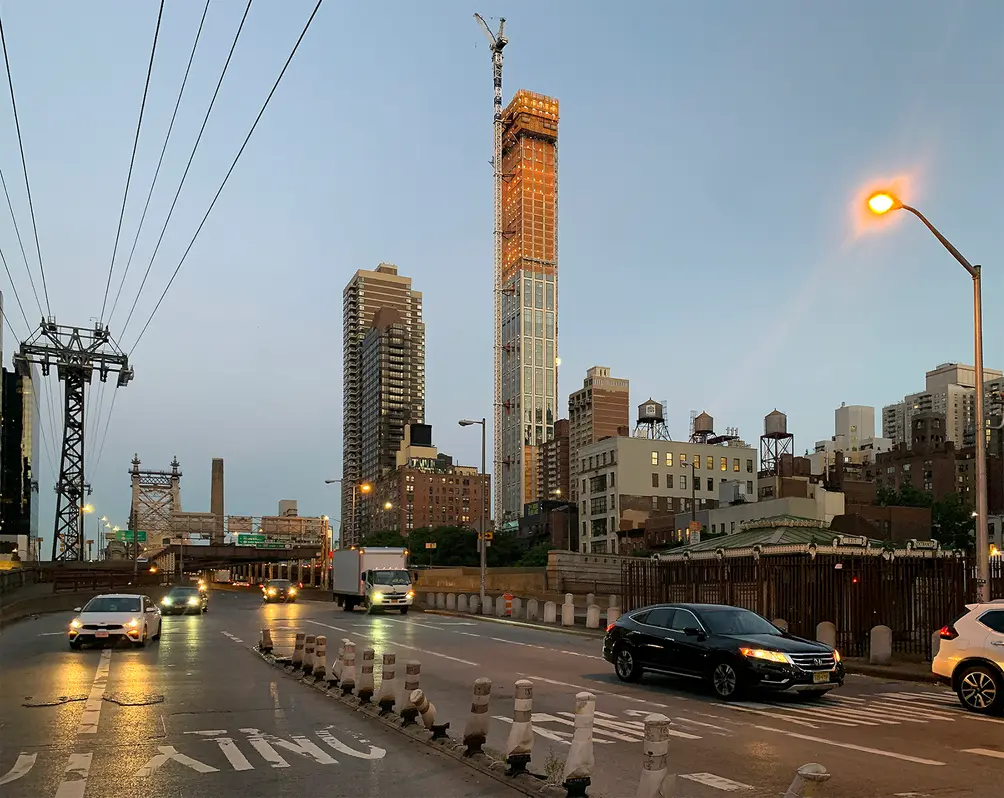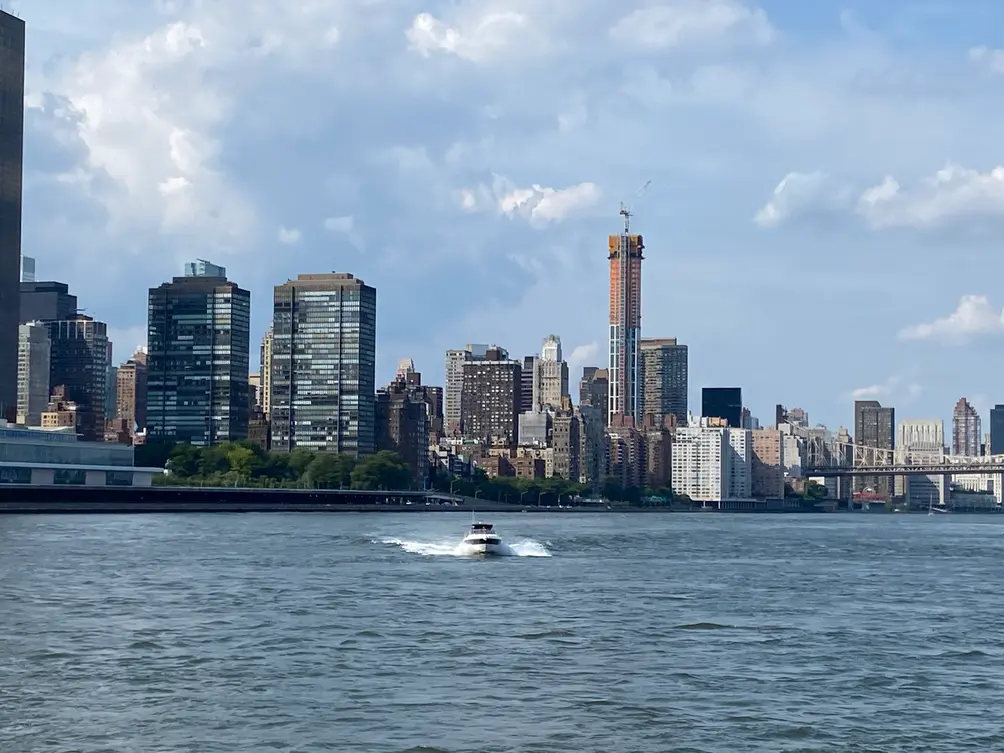 Sutton 58. Credit: Gamma Real Estate (left) / Ondel Hylton (right)
Sutton 58. Credit: Gamma Real Estate (left) / Ondel Hylton (right)
New York is a city of contrasts wrought through proximity and diversity. In the Sutton Place neighborhood in Midtown’s northeast corner, charming pre-war walk-ups share space with blockbusting postwar towers, quaint side streets sit around the corner from the gridlock madness of the Queensboro Bridge approach, and a stately, tiled vault arcade sits beneath two levels of zooming traffic. In news regarding the latter, the Landmarks Preservation has approved a Trader Joe’s supermarket for the now-vacant arcade beneath the bridge. A block to the south, beyond the mammoth brick cliff of the Sovereign Apartments, the slender tower dubbed Sutton 58 has topped out at 62 stories and 847 feet high.
In this article:
The BridgeMarket Trader Joe’s
In 1909, the Queensboro Bridge (aka the 59th Street Bridge) connected Midtown Manhattan with Queens and contributed to the borough’s subsequent transformation from a semi-rural district to the city’s second-most-populous borough. At the Manhattan side, the roadway sat atop an open-air, vaulted arcade that looked like something out of ancient Rome or Byzantium, with domed vaults sitting on shallow arches. This so-called “Catalan vault” was clad in herringbone-pattern Guastavino tile, named after Rafael Gusastavino, the Spanish architect that introduced the system to the United States in 1885. Guastavino tile was used in over 200 structures around the city, and is still on glorious display in Ellis Island’s Great Hall, at the Grand Central Terminal, at the Manhattan Municipal Building, and elsewhere.
The Guastavino arcade was the primary point of focus in the Landmarks presentation. The arcade has been used as a produce market since the bridge’s opening, and was enclosed in grand arched windows by 1916. But while the exterior remained largely unchanged in exterior appearance ever since, the space beneath the vaults has seen ups and downs. The market closed in 1930 at the start of the Great Depression, and the city began studies to rehabilitate the crumbling space only by the 1970’s. Even those efforts stalled for decades more, and the BridgeMarket Food Emporium opened in 2000. The Food Emporium reigned as the city’s arguably grandest food hall until it closed in 2015.
Rumor has it that the Food Emporium’s steep produce prices did not help its business model. However, the location, situated between Midtown East and the Upper East Side, some of the most densely-populated and affluent parts of the city, remains a prime spot for a mid- to upmarket food hall, a niche that the proposed Trader Joe’s would readily fill. The scheme leaves the essentials of the original Food Emporium in place, down to the location of signage and delivery zones. The supermarket would share the under-bridge space with Gustavino’s, an existing wedding and event venue located in the loftier eastern portion of the arcade.
Local residents were in favor of getting a new supermarket, and Community Board 8's landmarks committee approved the project. At the hearing, Landmarks commissioners applauded the project's "sensitive approach" to the space and voted to approve it. An opening date has not yet been announced, but the site's previous use as a supermarket means it does not need too much construction to be fully operational.
Sutton 58 - 3 Sutton Place
A block to the south, luxury condominium Sutton 58 has topped out construction at 847 feet tall. Renderings indicated that it will be adorned with dramatic vertical coffered niches (here’s hoping for some dramatic nighttime illumination to spice up this part of the Manhattan skyline). The curtain wall is over halfway up the tower, and four-story bands of floor-to-ceiling windows are grouped in a grid of light-colored panel strips that soften the tower scale and echo the neighborhood’s brick and stone palette.
There will be no more than three apartments per floor, and no more than two units per floor above the 36th story. The crowning glory will be a duplex penthouse on top of six stories of full-floor homes. Amenities are expected to include a third-floor spa and pool, a fourth-floor fitness center, a fifth-floor game room, children's playroom, party room, and sport simulator, and a lounge, screening room, and terrace on the sixth floor.
 Sutton 58 circa August 2020 via CityRealty
Sutton 58 circa August 2020 via CityRealty

At one point, the tower played a part in a curious “controversy” that exemplifies the one-percenter fight to keep their slice of the city to themselves by excluding the rest by any means necessary. Sutton 58 is an example of street-friendly development that makes effective use of space by stacking its occupants vertically within a small site rather than sprawling outward like a suburban mall. The site occupies around 6,000 square feet, comparable with an average mid-rise pre-war building, as is its tally of 121 units, a figure unlikely to overwhelm the neighborhood infrastructure. Furthermore, the historicist base makes overt gestures to its pre-war neighbors.
Across the street, The Sovereign looms over its neighbors and serves as an antithesis to many of the virtues in evidence at Sutton 58. The 491-foot-tall building does not rise as tall as its new neighbor eventually will, but in every other way it is an indisputably larger and more arrogant exercise in architecture. The staggered mass of muddy brown brick and exposed concrete measures a whopping 250 feet wide, greater than the standard north-south city block. Its 1.14 million square feet of floor space more than triple the 313,000-square-foot program of Sutton 58, while the 63,000-square-foot lot eats up ten times as much space. To give credit where it's due, the Sovereign does contribute a large plaza for neighborhood use, yet the brick and concrete behemoth above still casts an enormous shadow across many blocks to the north.
New York City is no stranger to large buildings, and none of these facts would be newsworthy regarding a 1970’s building, except for the amusing reaction of a small group of the Sovereign’s residents and other well-heeled locals intent on keeping elite views. Anyone that has spent any time living in the city knows that views come and go unless they are within a specifically protected historic district. In Chelsea, residents at a high-rise building at 206 West 17th Street pooled their resources and purchased the air rights to an adjacent lot rather than having it replaced by a tower, knowing full well that they are not entitled to someone else’s property the views therein.
Surprisingly, such understanding is not common to everyone. Though the slender Sutton 58 will block a small fraction of views from the massive Sovereign, a group of residents luxury skyscrapers formed a coalition to fight the new building even though it’s being built as-of-right in full compliance with the law. In an apparent, hilariously out-of-touch attempt to relate to the woes of the average New Yorker, an art collector living at the 48th floor of the Sovereign bemoaned that the new building would overshadow over her private collection of Pablo Picasso paintings and cause her to feel like she “would be in a dungeon -- in chains.”
Opponents of the building proposed capping the height of new buildings in their neighborhood at about 25 stories or 260 feet under the guise of “contextual” development, even though buildings like the Sovereign itself rise nearly twice as high. As one report points out (h/t YIMBY), the height limit just happens to conveniently sit exactly one floor below the 26th floor apartment of Alan Kersh, which would preserve the views for the leader of an opposition group. Crain’s posted a graphic showing how the height limit would create shorter, fatter towers that block out many more views from the average buildings in the neighborhood, sparing only sky-high residents that already live in the area.
Would you like to tour any of these properties?


 6sqft delivers the latest on real estate, architecture, and design, straight from New York City.
6sqft delivers the latest on real estate, architecture, and design, straight from New York City.
