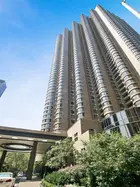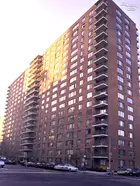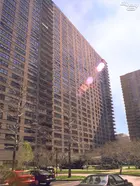 A little flexibility can make life in New York more pleasant. (160 West End Avenue #15T in Lincoln Square - Corcoran)
A little flexibility can make life in New York more pleasant. (160 West End Avenue #15T in Lincoln Square - Corcoran)
In a city where square footage is basically a currency of its own, buyers pay a premium for every extra inch. Those in smaller spaces have mastered the art of creative storage (hello, under-bed everything), but sometimes you just need more room. Enter the Junior 4 (or JR4): a one-bedroom apartment with a bonus space—usually a dining alcove—that can double as an office, nursery, or even a second bedroom (though it may not technically qualify as a legal one). We must note, it is always important to clear "flexing" an apartment with management and inspectors.
The name comes from the apartment’s four main areas: bedroom, living room, kitchen, and dining area. JR4s are particularly common in pre-war buildings, and while they won’t officially turn you into a two-bedroom owner, they do give you extra flexibility without the extra price tag.
In this article:
 100 Park Terrace West #3F (Corcoran)
100 Park Terrace West #3F (Corcoran)
And if you’re lucky enough to find a convertible floor plan, you can skip the mental gymnastics of fitting your life into a shoebox and start imagining how to use the extra space.
Below, we’ve rounded up some spacious one- and almost-two-bedroom Manhattan apartments, all under $1.5 million—because a little more room shouldn’t cost your entire life savings.
Below, we’ve rounded up some spacious one- and almost-two-bedroom Manhattan apartments, all under $1.5 million—because a little more room shouldn’t cost your entire life savings.
Junior 4 (JR4) listings under $1.5M

Presidential, #5S (Douglas Elliman Real Estate)



345 West 145th Street, #3B5 (Corcoran Group)


155 East 49th Street, #2B (Compass)


100 Park Terrace West, #3F (Corcoran Group)


72 East 93rd Street, #3A (Douglas Elliman Real Estate)


315 East 69th Street, #4K (Compass)


166 East 61st Street, #16G (Compass)


166 East 61st Street, #9G (Douglas Elliman Real Estate)

Would you like to tour any of these properties?
Just complete the info below.
Or call us at (212) 755-5544

The Geneva, #7I (Douglas Elliman Real Estate)


The Ardsley, #2N (Corcoran Group)


Plaza 400, #12F (Next Stop NY)


The Edgewater, #2C (Brown Harris Stevens Residential Sales LLC)


Lincoln Towers, #15T (Corcoran Group)



360 East 72nd Street, #B804 (Douglas Elliman Real Estate)

Carlton Regency South, #21A (Compass)



The Delegate, #10E (Sothebys International Realty)

The Vanderbilt, #24H
$1,090,000 (-3.1%)
Turtle Bay/United Nations | Condominium | 1 Bedroom, 1.5 Baths | 870 ft2

The Vanderbilt, #24H (Douglas Elliman Real Estate)

The Impala, #25B (Douglas Elliman Real Estate)


The Lafayette, #1D (Corcoran Group)

The Vaux, #20N (Compass)



The Corinthian, #27A (Corcoran Group)


Tower 58, #16A (Compass)

The Grand Beekman, #7A
$1,475,000 (-3.3%)
Beekman/Sutton Place | Condominium | 1 Bedroom, 2 Baths | 1,131 ft2

The Grand Beekman, #7A (Corcoran Group)

Would you like to tour any of these properties?
Just complete the info below.
Or call us at (212) 755-5544
Would you like to tour any of these properties?

































 6sqft delivers the latest on real estate, architecture, and design, straight from New York City.
6sqft delivers the latest on real estate, architecture, and design, straight from New York City.
