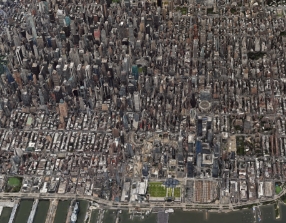- Apartments
- Overview & Photos
- Maps
- Floorplans
- Sales Data & Comps
- Similar Buildings
- All Units

The Delegate is a full-service doorman condominium with amenities including a landscaped roof deck and bike room. Located near Grand Central Terminal and the United Nations, the pet-friendly building offers river views and convenient access to transportation. Currently, 3 apartments are for sale.
The Delegate is a 21 story, 114 unit condominium at 301 East 45th Street in Turtle Bay, designed by Philip Birnbaum Associates and completed in 1979 before converting to condominiums in 1985. The building features a utilitarian façade with vertical emphasis and a travertine ground floor, reflecting the practical design aesthetic of its era. Despite its straightforward exterior, the building has undergone significant updates including a renovated lobby and new elevators, positioning it well within the steadily improving neighborhood near the United Nations.
Amenities include a 24 hour doorman and concierge, live-in superintendent, and a landscaped roof deck with panoramic city and river views. The building also offers practical conveniences like bike storage, laundry facilities with card operated machines, and basement storage units available for rent. The building is both pet friendly and investor friendly, permitting leases as short as six months, which adds flexibility for both owners and renters.
Many apartments boast southern and western exposures with open city views, and corner units can feature as many as 14 windows, with sizes ranging from studios to two bedrooms.
The location offers exceptional convenience, positioned one block from the United Nations and close to Grand Central Terminal with easy access to the 4/5/6/7/S subway lines and Metro North. Nearby is a weekly year round farmers market on 47th and 2nd Avenue, many diverse dining options, and even a Pilates studio within the building itself.

View school info, local attractions, transportation options & more.
Experience amazing 3D aerial maps and fly throughs.


