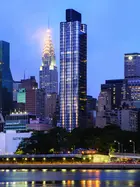A $70 million duplex penthouse is for sale at 50 United Nations Plaza, a new 43-story building in Midtown East from Zeckendorf Development that was designed by the award winning architects Foster + Partners. It was completed in 2015, and the shimmering building with just 88 apartments has already become an iconic address.
The penthouse occupies the top two floors and has more than 9,700 square feet of interior space, a 525-square-foot terrace, and a 30-foot outdoor swimming pool with a 325-square foot pool deck. There are four bedrooms (plus two rooms for staff), and seven bathrooms. Connecting the 42nd and 43rd floors of the apartment is a 10,000-pound stainless steel spiral staircase, but the private elevator is also an option. The main living area is more than 70 feet long, and the home features plenty of walk-in closets, a laundry room, and an entertainment room complete with a gas fireplace and catering kitchen.
In this article:
The windowed kitchen has high-end appliances and a separate freezer and pantry. An open dining area provides corner views, and is certainly spacious enough to accommodate large gatherings. Ceilings are almost 13 feet, and the expansive views of the East River and the city skyline are enhanced though the floor-to-ceiling deep bay windows.
The home's master suite occupies half of the upper level and includes a lounge and an ensuite bathroom that overlooks the East River and the UN Secretariat Building. Directly accessible from the master suite is the private pool and deck.
50 United Nations Plaza features a gated entry, which opens onto a landscaped motor court leading to a lobby with a grand fireplace and waterfall. There is a full-time attentive staff of doormen, concierge, resident manager, and valet services. Other building amenities include a bike room, children's playroom, an outdoor garden, and a black marble-clad health and fitness center which also has a 75-foot swimming pool. Additionally, there are climate-controlled wine cellars and storage units available for purchase.
Would you like to tour any of these properties?

Content Specialist
Sandra Herrera
Sandra Herrera is a writer, editor, and graphic designer based in Brooklyn, NY.


 6sqft delivers the latest on real estate, architecture, and design, straight from New York City.
6sqft delivers the latest on real estate, architecture, and design, straight from New York City.
