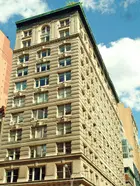 University Mews via Halstead
University Mews via Halstead
One of the biggest differences between a condo and a co-op is price, and the contrast is especially stark downtown: CityRealty data reports that the average price of a downtown co-op is $1,328 per square foot, as opposed to a whopping $2,086 per square foot for its condominium counterparts. This week's newest co-op listings contain some of the city's most interesting, and all rich in architectural details that make downtown lofts so desirable.
In this article:
10 Leonard Street, Tribeca
 All images of 10 Leonard Street via Corcoran
All images of 10 Leonard Street via Corcoran
 Bedroom
Bedroom
 Study
Study
Exposed brick walls, oversized windows, and beamed ceilings bring true loft living to this warehouse-turned-co-op in the heart of Tribeca. The sun-splashed great space welcomes views of picturesque architecture, and western and southern light through oversized windows. Both bedrooms have oversized windows and en-suite baths. Read more.
Bleecker Court, Greenwich Village
 All images of Bleecker Court via Triplemint
All images of Bleecker Court via Triplemint
 Kitchen
Kitchen
 Bedroom
Bedroom
 Bath
Bath
With new electrical, new plumbing, a major floor plan reconfiguration, restored wood beam ceilings and cast iron poles, brand new kitchen and bathroom, new flooring and sub flooring, air conditioning, and storage, no detail was overlooked in this incredible renovation. The working fireplace and two skylights are intact and difficult to find anywhere else. Read more.
140 Grand Street, Soho
 All images of 140 Grand Street via Core
All images of 140 Grand Street via Core
 Kitchen
Kitchen
 Bedroom
Bedroom
 Bath
Bath
Bring your architect and envision over 4,200 square feet of space to create the perfect environment to live, work, and entertain. Soaring 14'4" ceilings, 10' wood-framed windows, hardwood floors, eight cast-iron columns, and a wall of exposed brick provide quite a foundation! 2EF and 2ER are being offered individually for sale, or you can embrace this opportunity to conjoin an entire floor. Read more.
474 Greenwich Street, Tribeca
 All images of 474 Greenwich Street via Douglas Elliman
All images of 474 Greenwich Street via Douglas Elliman
 Living room
Living room
 Kitchen
Kitchen
 Home office
Home office
In a classic Tribeca transformation story, a brick warehouse is now a gorgeous, six-story co-op. This corner loft faces east, south, and west and offers 12-14' ceilings, a wood-burning fireplace, two skylights, exposed brick, central air, and two washer/dryers. An internal staircase leads to a private, 1,000-square-foot landscaped rooftop oasis with partial river and city views. Read more.
31 East 12th Street, Greenwich Village
 All images of 31 East 12th Street via Charles Rutenberg
All images of 31 East 12th Street via Charles Rutenberg
 Dining area
Dining area
 Bedroom
Bedroom
 Study
Study
Would you like to tour any of these properties?
Just complete the info below.
Or call us at (212) 755-5544
This stunning, spacious co-op has the feel of a classic Greenwich Village townhouse. Features include high ceilings, southern exposures, abundant closets, and wood-burning fireplaces in the master bedroom. The kitchen and all baths have windows. Read more.
50 East 10th Street, Greenwich Village
 All images of 50 East 10th Street via Sotheby's
All images of 50 East 10th Street via Sotheby's
 Foyer
Foyer
 Kitchen
Kitchen
In this prewar co-op on a high floor, every room has a window and is filled with sunlight. A gracious foyer upon entry can serve as a home office or small library. The grand living room has high beamed ceilings, beautiful hardwood floors, and a wood-burning fireplace. Read more.
The Collect Pond House, Tribeca
 All images of The Collect Pond House via Stribling
All images of The Collect Pond House via Stribling
 Dining area
Dining area
 Kitchen
Kitchen
 Bedroom
Bedroom
This exquisite, light-filled co-op boasts gorgeous living and dining room flooded with sunlight from oversized south-facing windows. The custom chef's kitchen has extensive cabinet space and state-of-the-art appliances. All bedrooms have enormous windows and generous custom closet space. Read more.
University Mews, Greenwich Village
 All images of University Mews via Halstead
All images of University Mews via Halstead
 Living room
Living room
 Roof deck
Roof deck
Stunning, fully renovated penthouse loft has Empire State Building views, 11' barrel vaulted ceilings, central AC, open kitchen with high-end appliances and breakfast bar, beautifully finished stone bathroom, abundant closet space, washer/dryer, and hardwood floors throughout. The generous living/dining area is 35' long with light and beautiful city views pouring in. The cherry on top is a 600-square-foot private roof deck with hot tub. Read more.
712 Washington Street, West Village
 All images of 712 Washington Street via Corcoran
All images of 712 Washington Street via Corcoran
 Kitchen
Kitchen
 Bedroom
Bedroom
 Garden
Garden
Newly gut-renovated apartment on a highly coveted West Village block features hardwood floors, in-unit washer/dryer, and an exceptional amount of closet space. The open kitchen comes with stainless steel Bosch/Liebherr appliance package. A 500-square-foot private garden offers a true oasis from the hustle and bustle of the city. Read more.
20 North Moore Street, Tribeca
 All images of 20 North Moore Street via Compass
All images of 20 North Moore Street via Compass
 Kitchen
Kitchen
 Bedroom
Bedroom
 Bath
Bath
Enter this beautifully designed co-op through the key-locked elevator to an expansive, light-filled, living and dining area with barrel vaulted 10'4" ceilings. The elevated and open Boffi chef's kitchen boasts double Gaggenau wall ovens and vented cook-top, double Sub-Zero refrigerators, four freezer drawers, and a Miele dishwasher. The bedrooms, including a master suite with walk-in closet and spa-like bath, are completely separate from the Great Room. Read more.
Would you like to tour any of these properties?
Just complete the info below.
Or call us at (212) 755-5544
Would you like to tour any of these properties?

Content Specialist
Michelle Merritt
Michelle is a contributing writer and editor for real estate news in New York City











 6sqft delivers the latest on real estate, architecture, and design, straight from New York City.
6sqft delivers the latest on real estate, architecture, and design, straight from New York City.
