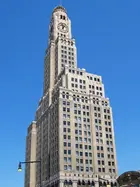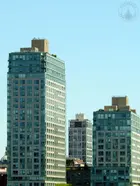 Sutton House, 415 East 52nd Street, #3AA (Douglas Elliman)
Sutton House, 415 East 52nd Street, #3AA (Douglas Elliman)
In a city that just recorded a $75.89 million apartment sale, and where a $20 million co-op is the result of a dramatic price reduction, it can be easy to assume that New York is reserved only for the uber-wealthy. However, the new listings included a number of attractive apartments located in coveted neighborhoods and listed for attainable prices. Below, see a selection of newly listed apartments priced at $1.5 million and under.
In this article:
 77 Park Terrace East, #D16 (Compass)
77 Park Terrace East, #D16 (Compass)

 39 West 83rd Street, #8 (KWNYC Midtown)
39 West 83rd Street, #8 (KWNYC Midtown)

 50 Park Terrace East, #2F (Compass)
50 Park Terrace East, #2F (Compass)

 30 Monroe Place, #2C (Douglas Elliman)
30 Monroe Place, #2C (Douglas Elliman)

 The Kenilworth, #12F (Corcoran)
The Kenilworth, #12F (Corcoran)
 The Riviera, #8P (Brown Harris Stevens)
The Riviera, #8P (Brown Harris Stevens)

 491 Rutland Road, #2 (Corcoran)
491 Rutland Road, #2 (Corcoran)

 Sutton House, #3AA (Douglas Elliman)
Sutton House, #3AA (Douglas Elliman)

 117 Kingsland Avenue, #2C (Compass)
117 Kingsland Avenue, #2C (Compass)

 The Orion, #4L (Compass)
The Orion, #4L (Compass)


 Palm Tree Condominiums, #3B (Compass)
Palm Tree Condominiums, #3B (Compass)
 107 Berkeley Place, #2F (Compass)
107 Berkeley Place, #2F (Compass)

 626 East 9th Street, #1R (Douglas Elliman)
626 East 9th Street, #1R (Douglas Elliman)

 The Park Sutton, #5C (Douglas Elliman)
The Park Sutton, #5C (Douglas Elliman)

 Leah, #3 (Corcoran)
Leah, #3 (Corcoran)

 875 Saint Marks Avenue, #1A (Compass)
875 Saint Marks Avenue, #1A (Compass)

 Newswalk, #205 (Compass)
Newswalk, #205 (Compass)


 712 Washington Street, #3B (Douglas Elliman)
712 Washington Street, #3B (Douglas Elliman)
Welcome to this spacious, bright, and comfortable 2-bedroom, 1-bath coop apartment located in the West Village Houses complex on the corner of Washington Street and Perry Street. The gracious living room boasts an oversized window abutting Washington Street inviting natural light all day long and offering serene views of the tree-lined street. The simple layout offers three natural nooks for sitting and dining areas, and a home office. The two contiguous bedrooms in the back fit king-sized beds, feature ample closet space, and each with a window overlooking the lovely gardens. The kitchen features tall wood cupboards, Spanish floor tiles, a dishwasher, range-oven and refrigerator all in excellent working condition. The bathroom is in excellent condition as well. See floor plan and full details here.
 151 West 74th Street, #7D (Compass)
151 West 74th Street, #7D (Compass)

 443 12th Street, #3E (Compass)
443 12th Street, #3E (Compass)

 The Gaylord, #5JK (Compass)
The Gaylord, #5JK (Compass)

 The Dorincourt, #7 (Brown Harris Stevens)
The Dorincourt, #7 (Brown Harris Stevens)

 7 West 96th Street, #2E (Douglas Elliman)
7 West 96th Street, #2E (Douglas Elliman)

Residence 2E offers elegant living quarters spanning a generous 1,300+ square feet, with 2 bedrooms, 2 bathrooms, a home office, oversized windows on 2 exposures (north and east), plus beautiful finishes throughout. A large entry foyer with 2 big closets, high beamed ceilings, rich hardwood floors, separate living and dining rooms for entertaining, plus a modern kitchen and baths enhance the allure and make it a perfect place to call home. The light-filled living room brightened by an oversized triple window is ideal for relaxing or hosting guests. Adjoining is a lovely windowed home office for working remotely. The sunny upscale windowed kitchen, set conveniently off the dining room, is styled with quality wood cabinetry, tiled backsplash and flooring, black granite countertops, and stainless steel appliances for the cook. See floor plan and full details here.
 One Hanson Place, #13J (Christie's International Real Estate)
One Hanson Place, #13J (Christie's International Real Estate)

 99 State Street, #4E (Triplemint)
99 State Street, #4E (Triplemint)

 Morad Executive, #18G (Triplemint)
Morad Executive, #18G (Triplemint)

 Schaefer Landing North, #20E (Compass)
Schaefer Landing North, #20E (Compass)


























 6sqft delivers the latest on real estate, architecture, and design, straight from New York City.
6sqft delivers the latest on real estate, architecture, and design, straight from New York City.
