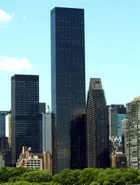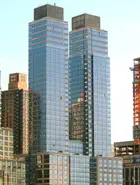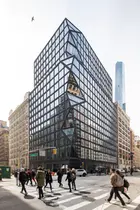 Trump World Tower, #76A
Trump World Tower, #76A
As of February 24, 2021, there are 9,887 condos, co-ops, condops, and townhouses for sale throughout Manhattan, northern Brooklyn, western Queens, and parts of the Bronx. The Manhattan condo median price jumped 2.5 percent from last week to $2,186,835 ($1,712 per square foot). The Manhattan co-op median price also rose slightly to $892,205 (all figures per CityRealty listings).
We are now just over one month into the Biden administration, but the past four years have left a mark on many of us, including the owners of properties in Trump-branded buildings throughout New York. Prior to 2014, CityRealty records show that Trump-branded condos regularly sold for more than 50% higher than the overall Manhattan average price per square foot. But between the former president's policies and a new crop of more modern, stylish, and amenity-rich condos, the buildings that still bear his name (some have removed it) are losing what cachet they might have had at one time.
In this article:
While Manhattan closing prices have remained relatively flat in recent years (with the exception of last year), CityRealty data shows that Trump-branded condos have steadily declined to a point where they are down 25% since 2016, prices unseen here since 2006. This is bad news for both the flurry of owners who listed their apartments in Trump-branded buildings after Election Day and the Capitol riots, and for the former president himself - a recent Washington Post article muses that Mr. Trump's already struggling properties have been damaged by the coronavirus pandemic and his polarizing policies.
The news comes at a time when 257 sales listings throughout New York, apartments in Trump-branded buildings among them, experienced price reductions in the past seven days. A full, sortable chart may be found below; please be advised that all of the following figures reflect cumulative price cuts as opposed to the most recent reductions.
Biggest Price Improvements



From the Listing: This very special property has the flexibility of three separate and unique living areas - the main quadruplex townhouse, a large garden floor-through rental and a separate three-floor carriage house with garage. The quadruplex features 5 bedrooms, 7 bathrooms, an enormous top-floor home office (or additional bedroom), two charming terraces, plus a beautifully landscaped garden. The breath-taking carriage house adjoins the back garden and features a grotto-like screening room with half-bath complemented by a glass-enclosed rain shower. From the inlaid marquetry floors, to the fireplace mantles and crown moldings, this home has been perfectly maintained and restored with the highest quality materials and care for its history. See floor plan and full details here.
 All images of 88 Remsen Street via Brown Harris Stevens
All images of 88 Remsen Street via Brown Harris Stevens
 All images of The Rushmore via Compass
All images of The Rushmore via Compass


From the Listing: Located just footsteps from the walkways and bike paths along the Hudson River Greenway, this gorgeously designed two-bedroom, three-bath apartment offers quiet and convenience in equal measure, along with near-total privacy on the building's 18th floor. From the moment you step off the elevator, a subdued, Zen-like entryway helps you leave the bustle of the city behind, leading you into an immaculate, sun-drenched living room with plenty of storage space, recessed lighting, as well as striking views of Manhattan's Upper West Side.
Ideal for entertaining, the living space also takes in a beautifully constructed kitchen with bright, wraparound quartz countertops that blend seamlessly with the stylish dark cabinets and classic, stainless steel accents of the high-end appliances. See floor plan and full details here.
 All images of 121 E 22nd via Toll Brothers City Living
All images of 121 E 22nd via Toll Brothers City Living


From the Listing: Apartment #N1302 is a stunning duplex that runs floor-through with both northern & southern exposure. This spacious residence has a generous living/dining space and offers wide-plank, white oak floors, Gaggenau appliances, polished quartz counter tops, and acid-etched, back-painted glass cabinetry with custom millwork interiors. The stunning primary bathroom features Calacatta Paonazzo marble counter tops, tub decks, and accent walls, and are outfitted with white oak cabinetry, polished chrome Kallista fixtures and acid-etched glass shower doors.
See floor plan and full details here.
 All images of 1 Gracie Terrace via The Corcoran Group
All images of 1 Gracie Terrace via The Corcoran Group


From the Listing: The spacious layout of this mint condition duplex contains 5+ bedrooms including a great primary suite with a huge walk-in closet/dressing room. In addition there are 4 full bathrooms, a home office / library, an expansive living/dining room, a media room, wet bar with wine fridge and upstairs den. Also featured is a huge windowed eat-in kitchen with top-of-the-line appliances, a built in dining banquette and a adjacent butler's pantry containing additional storage and refrigerators. There are many lovely high-end finishes throughout this home including custom wallpaper, beautiful lighting fixtures and window treatments. See floor plan and full details here.
 All images of 983 Park Avenue via Douglas Elliman
All images of 983 Park Avenue via Douglas Elliman


From the Listing: For the most discerning of buyers, this exquisitely renovated 9-room residence featuring 3 generously proportioned bedrooms, 4 full windowed baths and one half-bath, gracious living room, library, formal dining room, and enormous windowed eat-in kitchen with separate breakfast area plus staff room with full windowed bath, has been meticulously designed by a renowned top AD100 interior designer. The tasteful entry foyer leads into a grand gallery with white oak floors in chevron pattern and four spacious coat closets with antique mirrors. A gracious living room with sunny southern exposures features over-sized windows, coffered ceilings, and a wood-burning fireplace with a stunning antique marble mantelpiece. See floor plan and full details here.
 All images of The Bromley via Compass
All images of The Bromley via Compass


From the Listing: Southern sun splashes through oversized windows in this most exquisitely renovated 3-bedroom home in the Bromley Condominium. Perfect for entertaining, the open chef's eat in kitchen/dining area boasts contemporary lacquer cabinetry, a Viking gas stove with electric oven, Liebherr refrigerator/freezer, dishwasher, washer/dryer, a Blanco sink with Franke Hot water dispenser and a separate pantry with an LG refrigerator/freezer for extra storage. Perfect feng shui elements create an open and airy energy in this amazing home complete with bamboo flooring, excellent closet space, a nicely tucked away home office, beautiful built-ins with window seats and spectacular attention to detail throughout.
See floor plan and full details here.
 All images of The Heritage via BLU Realty Group
All images of The Heritage via BLU Realty Group


From the Listing: Welcome to your new two-bedroom home at The Heritage Condominium! This triple exposure, corner unit has gorgeous views of the city or river from every room. Wired as a smart home, the residence installed iPad-controlled Lutron electric blinds, dimmable lighting and 5.1 in-wall surround sound. There are also thoughtfully designed custom built-ins and California Closets throughout the apartment which maximizes livability. See floor plan and full details here.
 All images of 200 East 79th Street via Sloane Square
All images of 200 East 79th Street via Sloane Square


From the Listing: This exquisite home with a classic layout and design by Vicente Wolf offers sweeping city views, soaring ceilings, and three exceptional exposures facing north, west and east. Perfect for entertaining, the gracious foyer leads to a beautiful living room/dining room with expansive western views. The adjacent windowed eat-in- kitchen, with access to an impressive north and west facing terrace has custom designed Siematic cabinetry and top of the line appliances including a Bertazzoni dual fuel range, and a large Sub-Zero refrigerator.
See floor plan and full details here.
 All images of Trump World Tower via Compass
All images of Trump World Tower via Compass


From the Listing: A rare opportunity to own a breathtaking residence in the sky! This luxurious 3 bedroom and 3 bathroom, or 2-bedroom with an office/den, loft-like home spans 2,476 square feet and boasts soaring 12' ceilings, gorgeous natural light and spectacular river and city views in every room.
Enter through an open foyer and take in the airy living and dining room with incredible floor-to-ceiling windows showcasing front-row panoramic vistas to the city's best views. Adjacent to the dining area is a gorgeous windowed chef's kitchen with state-of-the-art renovations.
See floor plan and full details here.
 All images of The Bindery via Compass
All images of The Bindery via Compass


From the Listing: Enjoy classic loft living in this 1,416-square-foot pre-war duplex! This spacious loft features a large open living area with excellent sunlight and 14-foot ceilings. The chef's kitchen offers marble counters, an 18-bottle wine refrigerator and excellent storage space. A spa level bath, beautiful exposed brick wall, wood-burning fireplace and oversized windows showcase the loft's prewar charm. Topping off this majestic loft is a private patio garden perfect for entertaining day and night or lounging in the sun as additional living space.
See floor plan and full details here.
Would you like to tour any of these properties?
Just complete the info below.
Or call us at (212) 755-5544
 All images of Houston House via Nest Seekers
All images of Houston House via Nest Seekers


From the Listing: An immaculate floor-through condo inspired by environmentally-friendly Passive House standards, this 2-bedroom, 3-bathroom home is a portrait of contemporary LES luxury. Features of the home include wide plank hardwood floors, keyed elevator access, triple glazed floor-to-ceiling windows with northern and southern exposure, high ceilings, an office nook serving as a optional third bedroom, a private balcony, an Energy Recovery Ventilator System, and a Miele washer/dryer with heat-pump technology. The marquee feature of this stunning residence are the dramatic, unencumbered views of One World Trade Center and the Lower Manhattan skyline. See floor plan and full details here.



From the Listing: A combination of two of the building's most coveted lines, this extraordinary 5 bedroom and 4.5 bathroom home spanning 3502 square feet has been meticulously renovated to deliver on every level.
Enter into a welcoming foyer adorned with sumptuous Zeracotta wood and marvel at the tremendous 95-foot layout, rich solid oak floors, and superb light from north, east, and south exposures. Further east is an enviable double insulated media room that is resplendent in Maccasar ebony wood, a plush velvet back wall, alluring cove lighting, and a suite of sophisticated electronics including a coveted Wise Sage in-wall speaker system. And finally, tucked away for the utmost privacy is the primary chamber, complete with a stunning marble en suite bath and generously sized closets.
See floor plan and full details here.
Price Cuts under $1.25M
 All images of Hudson Tower via Battery Park Realty
All images of Hudson Tower via Battery Park Realty


From the Listing: This is a beautiful and sunny west-facing waterfront apartment with spectacular Hudson River and Statue of Liberty views, brand new wood floor and bathrooms, kitchen opened up, large closets. Building is only few minutes from all the subway lines (1, N, R, 4, 5 trains). Common charge and RE tax total is $2774 per month. No pets allowed in this building. See floor plan and full details here.
 All images of Skyview Riverdale via Compass
All images of Skyview Riverdale via Compass


From the Listing: No board approval or purchase application needed to own this stunning new completely renovated sponsor coop apartment! Multiple exposures along with a large private balcony invite vibrant sunlight into this spacious modern sanctuary! You will enjoy breathtaking sweeping views of the Hudson River and the alluring city below. Premium stone countertops and backsplash, high-end stainless steel appliances, elegant faucet with a deep sink, dishwasher, abundant upscale cabinets in the kitchen overlooking the generous living room. See floor plan and full details here.
 All images of Ritz Tower via Brown Harris Stevens
All images of Ritz Tower via Brown Harris Stevens


From the Listing: Your pied-a-terre on Park Avenue is available for immediate occupancy. This charming studio apartment has extraordinary original flooring and ceiling heights of 9 feet 3 inches. Both the 17-foot foyer and 21-foot living room offer abundant wall space for your favorite works of art. Designed by Emery Roth and Thomas Hastings for journalist Arthur Brisbane, who was the developer, the Ritz Tower remains one of New York's most prestigious addresses. See floor plan and full details here.
 225 East 76th Street via Sotheby's International Realty
225 East 76th Street via Sotheby's International Realty
From the Listing: Motivated owner - bring offers. Located on a charming, tree-lined street in Lenox Hill, awaits the perfect opportunity for a purchaser with vision. This unit can be used as a residential property and for an array of professional purposes. Currently configured as a therapist's office and easily adaptable. See floor plan and full details here.
 All images of The Excelsior via Brown Harris Stevens
All images of The Excelsior via Brown Harris Stevens


From the Listing: Purchase this beautiful apartment of approximately 1,400 square feet! It is presently being used as a large one-bedroom, one and one half-bathroom abode but can easily be used as a two-bedroom, two-bathroom apartment. A huge living room and foyer offer much opportunity for entertaining. There is a windowed kitchen and a fabulous southern terrace filled with wonderful sunlight as well as panoramic views and all four exposures from magnificent soundproof picture windows. See floor plan and full details here.
 All images of Atelier via Singer Real Estate
All images of Atelier via Singer Real Estate


From the Listing: The 21st floor benefits with higher ceilings and larger windows with double exposure...better than most units at The Atelier! The ceilings are 11 feet with amazing floor-to-ceiling windows, sunny and bright with unobstructed northern views of the city skyline, the Hudson River, and the George Washington Bridge. An open kitchen with breakfast bar comes loaded with high-end stainless steel appliances along with granite countertops. There is white oak flooring throughout the apartment with a tiled marble bathroom. See floor plan and full details here.
 All images of The Larrimore via Bond NY Real Estate
All images of The Larrimore via Bond NY Real Estate


From the Listing: This high-floor apartment is cleverly converted into a two-bedroom that maximizes light and East River views. #19C has an open living/dining space, split bedrooms, and good closets. There are new windows, and an ultra-efficient, quiet HVAC system. Maintenance includes gas, heat, and air conditioning, and there is a bulk Spectrum deal. See floor plan and full details here.
 All images of Lincoln Terrace via Halstead
All images of Lincoln Terrace via Halstead


From the Listing: You'll feel right at home in this over-sized bright apartment with great city views that include western exposure. Beautiful French doors lead to your den/office/guest area that includes a sunny private terrace, perfect for enjoying your morning coffee. Updated open windowed kitchen features granite counter tops, wood cabinetry and separate pantry area. The primary bedroom has been outfitted with City Windows, and there is an overabundance of closets and storage space throughout. See floor plan and full details here.
 All images of Brevoort East via Compass
All images of Brevoort East via Compass


From the Listing: This triple-mint newly renovated well-appointed northwest-facing studio is perfectly situated in one of the most sought-after full-service doorman buildings in the center of historic Greenwich Village. Upon entering through the proper foyer you will find large fitted closets to either side. The kitchen has brand new stainless steel appliances, cabinets, countertop and flooring. The living space is a well proportioned rectangle, more than ample space to accommodate your large L shaped couch, chairs, table, credenza, bed and more. See floor plan and full details here.
 All images of Park Avenue Place via Compass
All images of Park Avenue Place via Compass


From the Listing: Chic, spacious, and luxurious, this is the ideal one-bedroom located in the heart of New York City. The apartment is gorgeous with an entry foyer, floor-to-ceiling windows, Brazilian cherry hardwood floors, double sinks bathroom, washer and dryer, windowed eat-in-kitchen, amazing closet space and sun all day. This residence is unique as it includes a membership to the ultra-exclusive CORE Club offering a restaurant, a bar, a screening room, a conference room and a fitness center. The building includes a 24-hour doorman, porter, and resident manager. See floor plan and full details here.
 All images of J.W. Marriott Essex House via Warburg Realty
All images of J.W. Marriott Essex House via Warburg Realty


From the Listing: Mint condition, totally renovated one-bedroom plus small home office in the elegant Art-Deco Essex House!
Situated on a very high floor with a warm glowing southwest exposure and a peek at Central Park.
Enjoy five-star hotel amenities like a superb fitness center, 24-hour room service, and a fine restaurant with cozy bar. The apartment is sold fully furnished immediately available and you can expect to obtain $9,000/monthly if you decide to rent it out....short or long term. See floor plan and full details here.
Would you like to tour any of these properties?
Just complete the info below.
Or call us at (212) 755-5544
Would you like to tour any of these properties?




















 6sqft delivers the latest on real estate, architecture, and design, straight from New York City.
6sqft delivers the latest on real estate, architecture, and design, straight from New York City.
