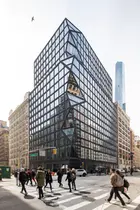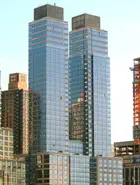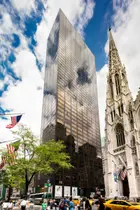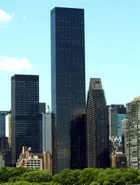As of this writing, CityRealty listings show a total of 9,956 publicly listed apartments for rent in core areas of New York City, in a drop from last week's total over 10,000. The median Manhattan rent, however, climbed to $3,346/month. A total of 237 experienced price reductions during the third week of June, and a full, sortable chart may be found below.
These numbers come just ahead of the full reopening of outdoor pools run by the New York City Parks Department, which is slated for Saturday, June 26. Additionally, 16 of the city's public pools have received upgrades over the past three years as part of the Cool Pool initiative.
While face coverings will still be required for entrance and social distancing is still recommended, public pools with unlimited capacity may nevertheless be a shock to the system of New Yorkers who experienced an abbreviated pool season with limited access. Certain buildings, however, have amenity pools for the enjoyment of residents only. We take a look at recently discounted listings in buildings with pools; for those who prefer to exercise on land, a selection of listings has state-of-the-art fitness centers.
These numbers come just ahead of the full reopening of outdoor pools run by the New York City Parks Department, which is slated for Saturday, June 26. Additionally, 16 of the city's public pools have received upgrades over the past three years as part of the Cool Pool initiative.
While face coverings will still be required for entrance and social distancing is still recommended, public pools with unlimited capacity may nevertheless be a shock to the system of New Yorkers who experienced an abbreviated pool season with limited access. Certain buildings, however, have amenity pools for the enjoyment of residents only. We take a look at recently discounted listings in buildings with pools; for those who prefer to exercise on land, a selection of listings has state-of-the-art fitness centers.
In this article:
 All images of The Ritz Plaza via OMG Marketing
All images of The Ritz Plaza via OMG Marketing


From the Listing: This beautiful, corner one bedroom features an open kitchen and a private balcony tucked into its own quiet midtown oasis overlooking beautiful New York City views.
Contact us to learn about our other incentives such as Citi Bike Memberships and $500 Amex gift cards for students and new grads!
See floor plan and full details here.
 All images of The Rushmore via Corcoran
All images of The Rushmore via Corcoran


From the Listing: Architect worked closely with the owner to transform 2,901 square feet on the 17th floor into an open and lofty floor plan filled with light. This triple-mint residence has a Lutron Home Automation System, and built in sound system. Each of the bedrooms was designed to have generously sized walk-in closet spaces. The large chef's kitchen has upgraded appliances. The Rushmore offers the height of elegant living surrounded by parks and water, with resort-like amenities including Luxury Attach Concierge services, a spectacular La Palestra Wellness Center with indoor swimming pool, an exclusive collaboration with Kidville, NY, a parking garage, screening room, garden lounge, entertainment suite, billiards room, and sundeck.
See floor plan and full details here.
 All images of 121 E 22nd via Compass
All images of 121 E 22nd via Compass


From the Listing: 121 East 22nd Street is a new development designed by world-renowned architectural firm, OMA. Unit N203 is a loft-like, alcove studio with 13 feet ceilings. This 616-square-foot unit features over-sized windows, Gaggenau kitchen appliances, in-home washer and dryer, an oversized walk-in closet and high end finishes throughout.
Offered amenities include an indoor pool, courtyard, resident's lounge, rooftop terrace with fire pit and grill, gym, playroom, screening room, bike and private storage and full service concierge. See floor plan and full details here.
 All images of Columbus Square via UDR
All images of Columbus Square via UDR


From the Listing: Located in New York City's Upper West Side, Columbus Square features no-fee upscale rentals with some of the most breathtaking views of Central Park and Manhattan. Offering remarkable amenities, including expansive outdoor lounges, fitness center, indoor pool, and 24-hour front desk attendant. Our apartments feature open floor plans, oversized floor-to-ceiling windows, oak flooring, and modern kitchens with granite countertops and stainless-steel appliances. See floor plan and full details here.
 All images of One Hundred East Fifty Third Street via Corcoran
All images of One Hundred East Fifty Third Street via Corcoran


From the Listing: This spacious 2-bedroom/2.5-bath home with split bedrooms comes with 1,638 square feet of living space, triple exposures, Carlisle 8" oversized wide-plank white oak flooring, 10-foot ceiling and walls of floor-to-ceiling Starphire UV-coated windows bring in warm sunlight to brighten up the whole residence, as well as amazing city view of Manhattan. The modern open kitchen features high-end cabinetry and cabinet-fronted Gaggenau stainless steel appliances. One Hundred East Fifty Third Street is a 24/7 full concierge service building with on-site resident manager, luxury amenities include 60-foot swimming pool with natural light, wellness facility, yoga and Pilates room, resident lounge, sauna and steam room, library and world-class dining by Joel Robuchon. See floor plan and full details here.
 All images of Trump World Tower via Corcoran
All images of Trump World Tower via Corcoran


From the Listing: Unit 14B is an east-facing one bedroom apartment in excellent condition and measuring approximately 895 square feet. Upon entering the spacious living room you are immediately greeted with picturesque, direct views of the East River, Long Island City and United Nations Park. The kitchen has plentiful cabinet and counter space along with full-size appliances, including a dishwasher and gas range. Residents are welcomed home by a full-time doorman and have access to a professional concierge service as well as a wide array of amenities including a renovated 10,000-square-foot health club and spa, 60-foot lap pool, private wine cellar, private covered driveway with valet parking, playroom, package room and bike storage./em> See floor plan and full details here.
 All images of Olympic Tower via Corcoran
All images of Olympic Tower via Corcoran


From the Listing: Flooded with natural sunlight through 9-foot floor to ceiling windows, this corner home's gracious living room enjoys Southern views of the spires of Saint Patrick's Cathedral, the Empire State Building and down Fifth Avenue and Western city views to the Hudson River. Connected to the living room by pocket doors is the dining room, with handsome mahogany paneling, bookshelves and more eye-catching views. Residents at Olympic Tower enjoy outstanding white glove service, which includes access to a private gym on the 22nd floor, 24-hour doorman and concierge, security, on-site maintenance and valet parking. See floor plan and full details here.
 All images of The Alexander via Rose Associates
All images of The Alexander via Rose Associates


From the Listing: In New York's fast-emerging neighborhood, The Alexander is aspiration realized. The LEED designed, energy-efficient 27-story tower with soaring views is comprised of studio, one and two bedroom rental residences, all with contemporary refinement. 3 months free rent on a 15-month lease. See floor plan and full details here.
 All images of 10 Lenox Avenue via Compass
All images of 10 Lenox Avenue via Compass


From the Listing: New sunny, west-facing one-bedroom home with oversized casement-style windows and views of Central Park. Beautiful open kitchen with Danby Fantastico marble countertops, custom white lacquer cabinetry, and Bosch appliances. The elegant spa bath with Bianco Sivec marble walls, polished chrome fixtures by Waterworks, and radiant heated floors. A full package of amenities includes an expansive Rooftop Lounge with BBQ grill and outdoor kitchen, dining and lounge seating areas stunning park views, a state-of-the-art fitness room, a sunlit children's playroom, a part-time doorman and cyber doorman service, a building superintendent, and bike storage. See floor plan and full details here.
 All images of The Jackson via Compass
All images of The Jackson via Compass


From the Listing: All day southeastern sunlight fills each room thru your floor-to-ceiling, double paned, sound-resistant windows. Entertaining is a breeze with the open kitchen and large Caesar Stone island with seating, featuring high end professional stainless steel appliances by Bosch, Bertazzoni and Liebherr. The building has all of the bells and whistles you'd expect, full time doorman, a fitness room, roof terrace, residents lounge, playroom, and bike storage.
See floor plan and full details here.
 All images of 160 Riverside Boulevard via Equity Residential
All images of 160 Riverside Boulevard via Equity Residential


From the listing: Spacious apartment in a scenic location features 9' ceilings, high-end finishes, and renovated kitchen with stainless steel appliances, including dishwasher. Amenities include 24-hour fitness center with Peloton bikes, a lounge, a children's playroom, shuttle to the 72nd Street subway, and on-site preschool, dog day care, and wine store. See floor plan and full details here.
 All images of Reade57 via Compass
All images of Reade57 via Compass


From the Listing: Facing southeast and with the highest ceilings of any floor in the building, this unit feels even larger than its generous 733-square-foot proportions. Equipped with an open chef's kitchen, a breakfast bar with Caesarstone countertops, a double sink with garbage disposal, a Liebherr refrigerator, Bosch stainless cook-top/oven, a microwave and a dishwasher. The bedroom is roomy enough for a king size bed in addition to a dresser and nightstands. 57 Reade is one of the premiere downtown new construction condos which includes a 24-hour doorman, lounge, gym, beautiful landscaped garden, live-in super and bike room. See floor plan and full details here.
 All images of The Beekman Residences via Compass
All images of The Beekman Residences via Compass


From the Listing: #19C features floor-to-ceiling windows with beautiful water and bridge views facing east with excellent natural light. A perfect layout, with an open living and dining concept, the kitchen is smartly designed with custom cabinetry, Madreperola countertops, and modern appliances by Miele. The building offers residents a wealth of amenities that include a full-time doorman, a private dining room, a media room, a landscaped rooftop terrace, and access to exclusive hotel services provided by the Beekman Hotel. These include in-residence dining, turndown service, personal training in a state- of-the-art fitness center, and priority reservations at Beekman restaurants. See floor plan and full details here.
 All images of View 34 via UDR
All images of View 34 via UDR


From the Listing: View 34 is the new destination for upscale living in New York City. Our newly renovated homes are complete with plank flooring, stainless-steel appliances, granite countertops, and new windows with custom roller shades. View 34 residents enjoy valet service, 24-hour doormen, on-site laundry, full-size fitness center, and bicycle storage. See floor plan and full details here.
 All images of Kalahari Harlem via Compass
All images of Kalahari Harlem via Compass


From the Listing: Move right into this sunny south facing split 2-bed/2-bath apartment features a semi open kitchen with breakfast bar, lavastone countertops with backsplash, KitchenAid stainless steel appliances including built-in microwave and dishwasher, large pantry, marble bathroom with deep soaking tub, an abundance of cabinet storage and Elfa System custom designed closets throughout, beautiful bamboo floors, oversized windows and individually timed controlled filtered air/heat HVAC systems in each room. The Kalahari offers an on-site resident manager, friendly helpful staff, and an abundance of amenities including a complimentary fully equipped fitness center which looks out onto the landscaped courtyard. Sorry, no pets. See floor plan and full details here.













 6sqft delivers the latest on real estate, architecture, and design, straight from New York City.
6sqft delivers the latest on real estate, architecture, and design, straight from New York City.
