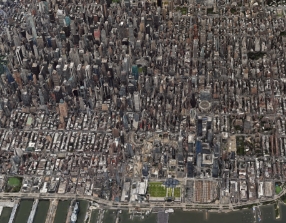- Apartments
- Overview & Photos
- Maps
- Floorplans
- Sales Data & Comps
- Similar Buildings
- All Units

The Sutton East is a full-service cooperative in Sutton Place with amenities including a doorman, roof deck, and storage options. Located near the East River Promenade and various conveniences, it allows small dogs and permits guarantors and co-purchasers. Currently, 2 apartments are for sale.
The Sutton East is a 22 story white brick co-op located at 345 East 56th Street in the prestigious Sutton Place neighborhood. Built in 1960 and converted to a cooperative in 1988, this full service building houses 173 apartments and offers residents a 24 hour doorman, live-in resident manager, concierge service, and on-site parking garage. The building has undergone recent modernizations including updated elevators, a renovated lobby, and upgraded HVAC systems.
Apartments at The Sutton East range from alcove studios to spacious two and three bedroom homes, many featuring multiple exposures that provide abundant natural light throughout the day. Recent listings showcase extensively renovated units with modern kitchens equipped with stainless steel appliances, hardwood floors, and custom built-ins. Several apartments offer quiet courtyard views while higher floor units provide open city vistas. Notably, units 21B and 21C present a rare combination opportunity for buyers seeking to create an expansive custom residence.
Building amenities include a landscaped rooftop deck with 360 degree views of Manhattan and the East River, along with storage bins, bike racks, and laundry facilities available for additional fees. The co-op maintains flexible policies, permitting pied-à-terre ownership, guarantors, co-purchasing, and 80% financing. Pets up to 35 pounds are welcome with board approval, and in-unit washer/dryers are permitted following board approval.
The tree lined Sutton Place location provides easy access to the East River Promenade, excellent shopping including nearby Whole Foods and Trader Joe's, and diverse dining options. Transportation is convenient with multiple subway lines (4/5/6, N/Q/R/W, E/M/F) and bus routes nearby, plus quick access to the FDR Drive and Queensboro Bridge. The building sits just one block from PS 59 Beekman Hill International School, making it particularly attractive to families.

View school info, local attractions, transportation options & more.
Experience amazing 3D aerial maps and fly throughs.






For some co-ops, instead of price per square foot, we use an estimate of the number of rooms for each sold apartment to chart price changes over time. This is because many co-op listings do not include square footage information, and this makes it challenging to calculate accurate square-foot averages.
By displaying the price per estimated room count, we are able to provide a more reliable and consistent metric for comparing sales in the building. While we hope that this gives you a clearer sense of price trends in the building, all data should be independently verified. All data provided are only estimates and should not be used to make any purchase or sale decision.
Broker & Buyer Comments