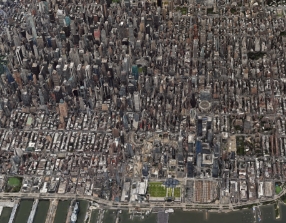
- Apartments
- Overview & Photos
- Maps
- Floorplans
- Sales Data & Comps
- Similar Buildings
- All Units


The 505 is a 108 unit condominium located at 505 West 47th Street in Hell's Kitchen, designed by H. Thomas O'Hara Architects. Originally marketed as Centro 505 when sales began in May 2007, this 7 story, through-block building was developed by Ian Reisner of Parkview Developers and LEV Development. The building faced legal challenges in 2009 when 55 buyers filed an Interstate Land Sales Full Disclosure Act lawsuit, though the case was ultimately dismissed by the U.S. District Court in 2010.
Apartments at The 505 feature high end finishes throughout, including marble countertops, hardwood and carbonized bamboo floors, and premium appliances from Bosch, Fisher & Paykel, and Miele. Many units include in-unit washer/dryer, custom cabinetry, and rain shower heads in the bathrooms. The building offers a range of layouts from studios to two bedrooms, with many featuring south facing exposures and floor-to-ceiling windows. Notable units include duplex penthouses with private terraces up to 425 square feet, and several apartments with private balconies or outdoor garden access.
Building amenities include a 24 hour doorman and live-in superintendent, along with a fitness center, bike storage, and individual storage units. The property features two beautifully landscaped roof decks with BBQ grills and a central Zen garden courtyard between the building's dual structures. Located in the heart of Hell's Kitchen, residents have easy access to the Theater District, Hudson Yards, and multiple subway lines including the A, C, E, 1, N, R, and W trains. The building is pet friendly and offers WiFi throughout all common areas.







View school info, local attractions, transportation options & more.
Experience amazing 3D aerial maps and fly throughs.
Broker & Buyer Comments