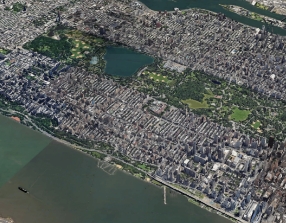- Apartments
- Overview & Photos
- Maps
- Floorplans
- Sales Data & Comps
- Similar Buildings
- All Units

This landmarked 11-story apartment building at 190 Riverside Drive was built in 1908 and converted to a condominium in 1999. It features high ceilings, many bay windows, and is considered one of the most attractive pre-war apartment buildings in the city. Currently, 1 apartment is for sale.
190 Riverside Drive is a prewar condominium designed by Ralph Townsend and dating back to 1908. A full-time doorman and live-in superintendent are on staff, and amenities include private storage, a bike room, and a garage. The building is located on the corner of West 91st Street and Riverside Drive near Riverside Park, popular restaurants and shopping, and public transportation. Pets are welcome.

View school info, local attractions, transportation options & more.
Experience amazing 3D aerial maps and fly throughs.






Notable past and present residents at 190 Riverside Drive