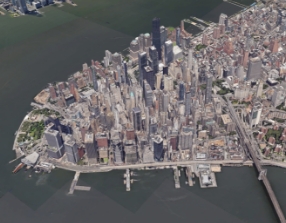- Apartments
- Overview & Photos
- Maps
- Floorplans
- Sales Data & Comps
- Similar Buildings
- All Units

99 John Street, built in 1933 by Empire State Building architects, was converted to 99 John Deco Lofts in 1999. The building offers numerous amenities and is located near various shopping, dining, and transportation options in Lower Manhattan. Currently, 5 apartments are for sale.
99 John Deco Lofts, originally constructed in 1933 as an office building, is a distinguished Art Deco structure designed by Shreve, Lamb & Harmon, the same architects behind the Empire State Building. The 27-story limestone-clad building was converted to rental apartments in 1999 and later transformed into 442 condominium units in 2007. The building's marble lobby still features its original murals by artist Giancarlo Impligia.
The residences feature pre-war architectural elements including 11-14 foot beamed ceilings, with some units offering skylights and penthouse levels featuring private cabanas. The building is characterized by three major setbacks that create terrace spaces, and units offer various layouts with modern finishes. The property, also known as 1-13 Cliff Street and 26-36 Gold Street, was converted under architect Avinash Malhotra.
Residents enjoy comprehensive amenities including 24-hour doorman service, two roof decks, a fifth-floor Zen garden with grills, a residents' lounge featuring a fireplace and billiards, a screening room, fitness center, and available garage parking. The building's Financial District location provides easy access to the South Street Seaport, Fulton Center transportation hub, and numerous dining and shopping destinations including Whole Foods, Eataly, and Pier 17.

View school info, local attractions, transportation options & more.
Experience amazing 3D aerial maps and fly throughs.






Broker & Buyer Comments