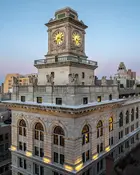 (CityRealty)
(CityRealty)
One hundred years ago, the Renaissance Revival building at 108 Leonard Street served as headquarters for New York Life Insurance Company. Since then, it has gained the sobriquet Clock Tower Building, been designated a New York City landmark, and gotten listed on the National Register of Historic Places. Most recently, Elad Group and Peebles Corporation’s unveiled plans to convert the monumental building into a condominium with a commercial banquet space inside the former banking hall.
Now, the first listings have just come online with one-bedrooms starting at $1.535 million, two-bedrooms at $2.34 million, three-bedrooms at $4 million, and a four-bedroom is listed for $5.6 million. The project has a total sellout of $637 million, putting it among the most valuable filings of 2017 according to the Real Deal.
Now, the first listings have just come online with one-bedrooms starting at $1.535 million, two-bedrooms at $2.34 million, three-bedrooms at $4 million, and a four-bedroom is listed for $5.6 million. The project has a total sellout of $637 million, putting it among the most valuable filings of 2017 according to the Real Deal.
 Facade detail
Facade detail
In this article:
 Renderings via Elad Group / Peebles Corporation
Renderings via Elad Group / Peebles Corporation
 Great room
Great room
 Master Bath
Master Bath
Award-winning design firm Jeffrey Beers International, known for its work at One57 and One Hundred Barclay, designed the interiors with a combination of classic details and contemporary touches. A grand gallery leads to a great room with dramatic arched windows and soaring ceilings. An open plan kitchen is outfitted with central island, marble countertops and backsplash, generous storage, and Miele appliance suite. Master suites are set apart for optimal privacy and come with large closets (walk-ins in select units) and master bath with black Calacatta marble wall and deep soaking tub.
108 Leonard’s location offers easy access to the best shopping, dining, nightlife, and culture in both Soho and Tribeca. However, the building is so luxe and well-appointed that residents may not want to leave. Indoor amenities include a wine cellar with private dining room and lounge, 2,200-square-foot fitness center, and such wellness features as a 75-foot lap pool, hot tub, sauna, steam shower, and rain shower. When leaving absolutely cannot be avoided, a private indoor motor reception and private parking (for a fee) make the journey easier.
 108 Leonard's front Broadway facade
108 Leonard's front Broadway facade
 Wine cellar via Douglas Elliman
Wine cellar via Douglas Elliman
 Indoor pool via Douglas Elliman
Indoor pool via Douglas Elliman
 Rooftop gardens via Douglas Elliman
Rooftop gardens via Douglas Elliman
Would you like to tour any of these properties?

Content Specialist
Michelle Merritt
Michelle is a contributing writer and editor for real estate news in New York City


 6sqft delivers the latest on real estate, architecture, and design, straight from New York City.
6sqft delivers the latest on real estate, architecture, and design, straight from New York City.
