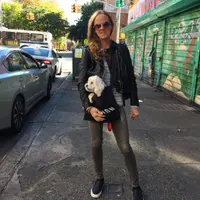 Exerior and lobby renderings of 11 Hoyt. All renderings courtesy Binyan Studios
Exerior and lobby renderings of 11 Hoyt. All renderings courtesy Binyan Studios
Tishman Speyer just launched sales of the Studio Gang-designed 11 Hoyt, a 57-story luxury residential tower in Downtown Brooklyn. Bordering downtown and historic brownstone Brooklyn along Hoyt and Livingston Streets, the building will feature 480 condominiums with 190 different floor plans. Homes range from studios to four-bedrooms, with pricing starting from the $600,000's to $3,400,000. The building features 55,000 square feet of indoor and outdoor amenity space, including an almost 27,000-square-foot private park above street level as well as a motor court and porte-cochere (a first for the Brooklyn neighborhood).
Influenced by the iconic bay windows of historic Brooklyn, under the direction of Jeanne Gang, Studio Gang Architects created the building’s scalloped concrete and glass façade creating interior “bay window” spaces in a majority of the residences. Residences include 10-foot ceilings and eight-foot square windows with views in every direction.
In this article:
 Living room rendering
Living room rendering
 Bedroom
Bedroom
London-based firm Michaelis Boyd Associates designed the residences in two distinct interior finish palettes. The “Classic” palette highlights light tones, colors and materials, while the “Heritage” palette references Brooklyn’s history through a rich combination of darker hues, tactile finishes, and hand-wrought appeal.
Each residence features high-tech features like smart-enabled door locks and thermostats. They also have seven-inch wide plank white oak floors and in-residence washers and dryers. Kitchens include custom Michaelis Boyd-designed cabinetry, a premium Bosch appliance package, Italian stone countertops, garbage disposal and fully vented range hood. Bathrooms feature marble floors and tub surrounds, glazed crackled ceramic wall tiles, custom Michaelis Boyd-designed vanities and master bathroom radiant heat flooring.
A standout feature of the project is its almost 27,000-square-foot private park designed by AD100 recipient Hollander Design. The park features a mix of spaces, from active to quiet spaces, a sun deck with a hot tub, a fitness deck, an interactive children’s play area, barbecue pods, a forest walk and gathering spaces with integrated seating.
 11 Hoyt features a private park designed by Hollander Design
11 Hoyt features a private park designed by Hollander Design
 Looking down at the private park.
Looking down at the private park.
Alongside the park, extensive amenity program The Park Club includes a 75-foot indoor saltwater pool and a state-of-the-art fitness center designed by The Wright Fit. The fitness club includes designated spaces for weight and cardio training, a space for yoga and group fitness studio, a squash court, massage treatment and relaxation rooms, and separate locker rooms with saunas and steam showers. There is also a co-working space, a salon lounge, imaginative children’s playroom, a game room and a maker’s studio.
 Lobby
Lobby
The 32nd floor houses a separate amenity floor including entertainment and leisure amenities with a private dining area with demonstration and catering kitchens, fireplace, billiards table, library and panoramic 360-degree views, a cinema and performance space, a virtual gaming room with a golf simulator, a sound-insulated music studio, cozy study area and intimate card room and cocktail lounge.
At the lobby level, there is a coffee lounge, a pet spa, an outdoor dog run, as well as a motor court and porte-cochere entrance. The building will also include below-grade attended parking and resident storage.
At the lobby level, there is a coffee lounge, a pet spa, an outdoor dog run, as well as a motor court and porte-cochere entrance. The building will also include below-grade attended parking and resident storage.
Would you like to tour any of these properties?

Contributing Writer
Michelle Sinclair Colman
Michelle writes children's books and also writes articles about architecture, design and real estate. Those two passions came together in Michelle's first children's book, "Urban Babies Wear Black." Michelle has a Master's degree in Sociology from the University of Minnesota and a Master's degree in the Cities Program from the London School of Economics.


 6sqft delivers the latest on real estate, architecture, and design, straight from New York City.
6sqft delivers the latest on real estate, architecture, and design, straight from New York City.
