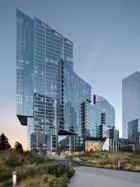 Waterline Square from the corner of 59th Street and Hudson River and Twelfth Avenue (Field Condition)
Waterline Square from the corner of 59th Street and Hudson River and Twelfth Avenue (Field Condition)
One of the final gaps in Manhattan’s recharged Hudson River waterfront is being closed in. GID Development Group’s Waterline Square is rapidly rising and Field Condition, the city’s judicious photographer of all things going up, embarked on a photo tour of the five-acre site lying at the junction of the Upper West Side and Midtown.
To refresh your memory, come 2019, the site will be loaded with more than 1,000 apartments, a 3-acre park and over 90,000 SF of sports and leisure amenities. Waterline Square is the second leg of the original Riverside Center master plan approved in 2010 and is the final part of an even larger, half-century effort to redevelop the freight rail yard of Penn Central Railroad.
In this article:
Two towers of the Riverside Center plan, 21 West End, and One West End, are already up and were developed by separate parties. Directly to the west is Waterline Square, to be composed of three remarkable towers designed by the world’s foremost designers - each lending their own sensibilities of form and space to their buildings. All the buildings will have a mix of condos and rentals. The for-sale residences will possess high ceilings, oversized windows bathing interiors with light and a sumptuous selection of natural materials throughout.
 One Waterline Square by Richard Meier& Partners
One Waterline Square by Richard Meier& Partners
 One Waterline Square Crown ( Courtesy of Noe Associates with The Boundary)
One Waterline Square Crown ( Courtesy of Noe Associates with The Boundary)
 One Waterline Lobby ( Courtesy of Noe Associates with The Boundary)
One Waterline Lobby ( Courtesy of Noe Associates with The Boundary)
 Courtesy of Noe Associates with The Boundary.
Courtesy of Noe Associates with The Boundary.
One Waterline Square is being designed by Pritzker-Prize-winning architect Richard Meier and has an enigmatic form that undulates, flowers and slices. The building will climb 37 floors and offers long-distance views of the isle and its mighty skyline. Alexandra Champalimaud is the interior designer and there will be 50 condos perched above 216 rentals.
Would you like to tour any of these properties?
Just complete the info below.
Or call us at (212) 755-5544
 Two Waterline Square, All photos courtesy of Field Condition
Two Waterline Square, All photos courtesy of Field Condition
 Courtesy of Noe Associates with The Boundary.
Courtesy of Noe Associates with The Boundary.
 Courtesy of Noe Associates with The Boundary.
Courtesy of Noe Associates with The Boundary.
 Courtesy of Noe Associates with The Boundary.
Courtesy of Noe Associates with The Boundary.
The imposing Two Waterline Square is the largest in the plan and may just have the widest wingspan of any new residential building in Manhattan. Designed by Kohn Pedersen Fox (KPF), with acclaimed hospitality designers of Yabu Pushelberg, the building is characterized by a cascading array of roof decks and terraces. As seen in Field Condition's photos, the building is beginning to receive its glass curtain wall. KPF also designed the private Collegiate School finishing construction directly to the north.
 Three Waterline Square by Rafael Vinoly Architects
Three Waterline Square by Rafael Vinoly Architects
 Building Crown (Rafael Vinoly Architects)
Building Crown (Rafael Vinoly Architects)
 Lobby (Groves & Co / Courtesy of Noe Associates with The Boundary.)
Lobby (Groves & Co / Courtesy of Noe Associates with The Boundary.)
 Corner living and dining room ( Courtesy of Noe Associates with The Boundary.)
Corner living and dining room ( Courtesy of Noe Associates with The Boundary.)
The sail-like Three Waterline Square was designed by Rafael Vinoly Architects and appears to have been shaped by the Hudson River breezes. The building’s unconventional form looks as if it is being tenuously held together by pinstripes. The base will flare outwards while its top will slope in to create a glass-enclosed sky room shattered by a cobweb of structural beams. Interiors are being designed by Groves & Co, and, like its peers, seek to showcase dramatic views of the park, river and city.
As per Field Condition’s photos, Two Waterline Square is approximately 10 stories up and the Vinoly and Meier buildings are about halfway done in their skyline climb. Connecting the three towers below will be the Waterline Club—a lavish collection of indoor amenities designed by Rockwell Group intended to enliven the mind, body, and spirit. Hill West is the executive architect for the entire complex and Mathews Nielsen Landscape Architects is shaping the 3-acre park that serves as the breathing space between the sculptural towers and as a central corridor between the city and waterfront.
Would you like to tour any of these properties?
Just complete the info below.
Or call us at (212) 755-5544
Would you like to tour any of these properties?




 6sqft delivers the latest on real estate, architecture, and design, straight from New York City.
6sqft delivers the latest on real estate, architecture, and design, straight from New York City.
