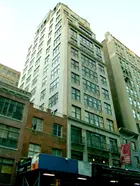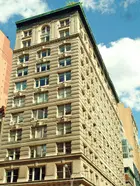 90 Prince Street, #PHN (Compass)
90 Prince Street, #PHN (Compass)
While New York City’s April weather has oscillated between “Spring of Deception” and “Third Winter” (thank you, 12 seasons meme), the past few days suggest we've officially entered “The Pollening.” Regardless of the temperature, one welcome constant has been longer daylight hours—with brighter mornings and later sunsets gradually reclaiming the day.
In this article:
 https://12seasons.nyc/
https://12seasons.nyc/
In a city defined by its towering skyline and tightly packed buildings, access to light and air can feel like a rare luxury. But for those fortunate enough to live above it all—quite literally—penthouse living offers a daily dose of sky. Often perched atop the city's highest residential buildings, these top-floor homes typically come with expansive views, private outdoor space, and a sense of separation from the hustle below.
Whether you're looking for a sun-soaked terrace, a glass-wrapped great room, or simply more peace and privacy, these elevated homes deliver. Below, we’ve rounded up some stats on penthouse apartment sales in Manhattan, as well as a collection of penthouses currently on the market, offering an enviable blend of light, space, and sky-high living.
Whether you're looking for a sun-soaked terrace, a glass-wrapped great room, or simply more peace and privacy, these elevated homes deliver. Below, we’ve rounded up some stats on penthouse apartment sales in Manhattan, as well as a collection of penthouses currently on the market, offering an enviable blend of light, space, and sky-high living.
Select penthouse units for sale in NYC

304 West 88th Street, #4B (Compass)
Greenwich Place, #PHC
$675,000 (-5.6%)
Financial District | Condominium | 1 Bedroom, 1 Bath | 631 ft2

Greenwich Place, #PHC (Serhant)


Turtle Bay Towers, #23U (Serhant)

Would you like to tour any of these properties?
Just complete the info below.
Or call us at (212) 755-5544

131 West 78th Street, #PH6 (Corcoran Group)

41 East 28th Street, #PH7C
$1,635,000
Flatiron/Union Square | Cooperative | 1 Bedroom, 2 Baths | 1,200 ft2

41 East 28th Street, #PH7C (Keller Williams NYC)

131 East 81st Street, #PH15
$1,495,000
Carnegie Hill | Cooperative | 2 Bedrooms, 1.5 Baths | 1,075 ft2

131 East 81st Street, #PH15 (Compass)


150 East 93rd Street, #PHE (Douglas Elliman Real Estate)


Le Trianon, #PHB (Corcoran Group)

Brooks Van Horn Condominium, #PH6A
$3,495,000
Chelsea | Condominium | 2 Bedrooms, 2 Baths | 1,615 ft2

Brooks Van Horn Condominium, #PH6A (Serhant)


The Collect Pond House, #PH (Berkshire Hathaway HomeServices New York Properties)



399 Washington Street, #PH (CORE Group Marketing LLC)


16 Crosby Street, #PH5F (Nest Seekers LLC)



716 Broadway, #PH6 (Platinum Properties)


The Courant, #PH12 (Douglas Elliman Real Estate)



111 Wooster Street, #PHC (Douglas Elliman Real Estate)



The Clare, #PENTHOUSE (Corcoran Group)



90 Prince Street, #PHN (Compass)


The Europa, #PH2526 (Brown Harris Stevens Residential Sales LLC)



Park Columbus, #PH (Compass)



321 Greenwich Street, #PH (Serhant)




181 MacDougal Street, #PENTHOUSE
$11,750,000
Greenwich Village | Condominium | 3 Bedrooms, 3 Baths | 2,311 ft2

181 MacDougal Street, #PENTHOUSE (Corcoran Sunshine Marketing Group)


85 Mercer Street, #PENTHOUSEB (Douglas Elliman Real Estate)



78 Irving Place, #PH1 (Douglas Elliman Real Estate)



Would you like to tour any of these properties?
Just complete the info below.
Or call us at (212) 755-5544
Would you like to tour any of these properties?


















































 6sqft delivers the latest on real estate, architecture, and design, straight from New York City.
6sqft delivers the latest on real estate, architecture, and design, straight from New York City.
