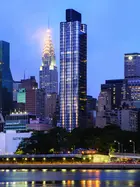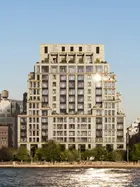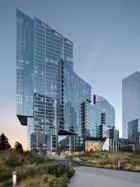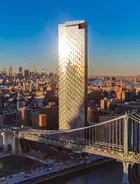 Puerto Rican rap sensation Bad Bunny and the West Chelsea condo, Jardim
Puerto Rican rap sensation Bad Bunny and the West Chelsea condo, Jardim
Earlier this week, The New York Post and 6sqft reported that superstar Puerto Rican rapper Bad Bunny is renting at one of West Chelsea’s most unique and impenetrable-appearing condo buildings, Jardim. The musician has moved into a penthouse at the mid-block complex located between West 27th and 28th Streets steps from the High Line and adjacent to Zaha Hadid's 520 West 28th Street (formerly home to Ariana Grande).
The penthouse condo unit was first publically listed in December last year for $19 million and has since been reduced to $18.5M. In August, The 4-bed/4.5-bath unit was concurrently listed for rent at $150,000 per month.
In this article:
Designed by renowned Brazilian architect Isay Weinfeld, the apartment seamlessly combines indoor and outdoor living. Its sliding glass curtain wall windows open to almost 4,600 square feet of private outdoor space spread across four terraces, one of which features an outdoor pool. The building is distinctive for its monolithic base, which is pierced by a striking private driveway leading to a glass-encased lobby that overlooks a lush, central garden.
 After drop-off, residents of Jardim can send their cars to a subterranean garage via an automated parking system.
After drop-off, residents of Jardim can send their cars to a subterranean garage via an automated parking system.
 What's old is new again - porte-cocheres, traditionally associated with prewar buildings, have become a key amenity in new luxury buildings (The Belnord port cochere; Douglas Elliman)
What's old is new again - porte-cocheres, traditionally associated with prewar buildings, have become a key amenity in new luxury buildings (The Belnord port cochere; Douglas Elliman)
Naturally, the privacy offered by porte-cochere entrances has made them exceptionally popular among celebrities, with many high-profile individuals gravitating toward buildings such as 443 Greenwich, 15 Central Park West, and 220 Central Park South. The phrase "porte-cochere" comes from the French phrase "carriage porch," and throughout New York, several of the buildings that have these covered entrances or driveways date back to a prewar era when carriages were the main means of conveyance. Cars have long since displaced horses as the dominant means of conveyance, but port-cocheres have become a key feature in New York’s luxury buildings.
The prevalence of the port-cochere, a decidedly car-oriented amenity, has left some urbanites ambivalent.The New York Times noted that port-cocheres take up more space than the average apartment, suggesting that the space and resources used for these entrances and parking facilities could be better allocated to produce more housing. While much of Manhattan does not impose mandatory minimum parking requirements for new developments, Mayor Eric Adams, along with the Department of City Planning, is advocating for city-wide reforms to eliminate these minimum parking requirements, which will allow developers to shift their resources toward building more housing.
At the same time, the new initiatives and the shortage of side-street parking have put parking and drop-off access at a premium and made porte-cocheres an in-demand amenity. Port-cochere buildings typically have on-site parking garages, which gives residents one less thing to worry about. Celebrities and other high-profile individuals appreciate the privacy port-cocheres have to offer, and all types of residents appreciate being able to pull right up and unload their luggage, shopping bags, or other cumbersome items at the entrance with the help of the building’s staff. And even those who don’t own cars appreciate the safety and shelter of a port-cochere, especially during inclement weather. Below, we take a look at the most beautiful port-cocheres in New York City residential buildings and the availabilities inside.


 Jardim, #PH11A (Douglas Elliman)
Jardim, #PH11A (Douglas Elliman)
From the listing: The ultimate crown jewel atop Jardim Norte, Casa de Jardim: 11A is a custom Isay Weinfeld masterpiece with glorious open city and Hudson River views and soaring 12-foot ceilings throughout, offering an attention to detail rarely found in new development. A magnificent tribute to indoor/outdoor living, Casa de Jardim’s 4,552 perfectly appointed interior square feet are met with an astonishing 4,593 square feet of private outdoor space, comprised of four separate terraces and a dramatic full-floor private rooftop complete with a 32-foot pool. See floor plan and further details here.
 DBOX
DBOX

 200 East 83rd Street, #26B (Compass)
200 East 83rd Street, #26B (Compass)
From the Listing: Introducing an extraordinary opportunity to rent a prestigious corner unit condo in the highly sought-after Upper East Side. Designed by the renowned architect Robert A.M. Stern, this impeccably crafted three-bedroom, three-and-a-half-bathroom residence offers an unparalleled level of luxury and sophistication. See floor plan and full details here.
443 Greenwich Street, #PHE (Compass)
220 Central Park South, #39A
$34,500,000
Midtown West | Condominium | 3 Bedrooms, 3.5 Baths | 3,114 ft2
220 Central Park South, #39A (Corcoran Group)
 The Cortland, 555 West 22nd Street, #12AE (CORE)
The Cortland, 555 West 22nd Street, #12AE (CORE)
From the Listing: Immediate Occupancy. Residence 12AE is a 2,476 SF duplex residence with three bedrooms and three-and-a-half bathrooms. The 166 SF private terrace has views of the Hudson River facing west and city skyline views facing north. The expansive, open-plan living and dining areas feature unobstructed views of the Hudson River, a 20-foot corner great room, warm wood flooring, and floor-to-ceiling windows. See floor plan and full details here.


 Front & York, #16-J Front (CIM/LIVWRK)
Front & York, #16-J Front (CIM/LIVWRK)
From the Listing: 2Yrs of Common Charges and Sponsor Paid Transfer Taxes.
Residence 16J is a 631sf light-filled one-bedroom home offering a well-designed layout with three closets and immense divided light windows that frame southern views toward the Downtown Brooklyn skyline. Elegant and refined interiors are graced with approximately 10’ ceilings and chevron-patterned white oak flooring. See floor plan and full details here.
Residence 16J is a 631sf light-filled one-bedroom home offering a well-designed layout with three closets and immense divided light windows that frame southern views toward the Downtown Brooklyn skyline. Elegant and refined interiors are graced with approximately 10’ ceilings and chevron-patterned white oak flooring. See floor plan and full details here.
 One Waterline Square (Corcoran)
One Waterline Square (Corcoran)
 Two Waterline Square, 30 Riverside Boulevard, #28D (Compass)
Two Waterline Square, 30 Riverside Boulevard, #28D (Compass)
From the Listing: Welcome to Residence 28D, a truly magnificent 1-bedroom apartment in the vibrant neighborhood of Two Waterline Square Residences in New York City. This stunning home offers breathtaking views of the Manhattan skyline and the Hudson River, providing an unparalleled living experience. As you enter into this airy apartment, you are greeted by a proper entry foyer that leads to a mesmerizing water view living and dining area. See floor plan and full details here.
 Central Park Tower (Douglas Elliman)
Central Park Tower (Douglas Elliman)
 Central Park Tower, #45B (Douglas Elliman)
Central Park Tower, #45B (Douglas Elliman)
From the Listing: Tower three-bedroom with prime park exposures at Central Park Tower! This north-facing, three-bedroom, three and one-half bathroom residence boasts Central Park views from the living/dining room. The formal entry foyer and gallery are fitting for this classic layout featuring soaring ceiling heights. Floor-to-ceiling glass spans the perimeter of the entire residence, filling this home with light. The layout is perfect for entertaining and provides privacy and comfort with en-suite bathrooms as well as a separate powder room for guests. Crafted by the renowned Smallbone of Devizes, the gourmet kitchen includes premium Miele appliances.
See floor plan and full details here.
 One Beacon Court
One Beacon Court
 One Beacon Court via CityRealty
One Beacon Court via CityRealty
 One Beacon Court, 151 East 58th Street, Unit PH50 (Compass)
One Beacon Court, 151 East 58th Street, Unit PH50 (Compass)
From the Listing: Welcome to the epitome of luxury living in this extraordinary uptown condominium residence with the grandest scale of any apartment on 1 floor over 9,500 square feet plus incredible 360 views of Central Park and the city skyline, soaring ceilings over 13 feet, and two spectacular 100 foot long terraces. This truly special home occupies the entire 50th floor in One Beacon Court, and was designed and custom built over many years by acclaimed architect David Rockwell. Upon entering from your private elevator vestibule, the only one in the building, you’re greeted by ceiling heights over 13 feet, and a jaw-dropping view of the city. See floor plan and full details here.
 The Belnord
The Belnord

 The Belnord, #306 (Douglas Elliman)
The Belnord, #306 (Douglas Elliman)
From the Listing: The beloved Upper West Side landmark is now more than 80% sold. Immediate Occupancy. This corner four-bedroom, four-bathroom is situated on the fourth floor and has been completely re-envisioned by Robert A.M. Stern Architects, boasting south and east exposures, 10-foot ceilings, fully restored, oversized mahogany window frames, and white oak floors with chevron and plank patterns throughout. See floor plan and full details here.
 432 Park Avenue (Douglas Elliman)
432 Park Avenue (Douglas Elliman)

 432 Park Avenue, #66A (Corcoran)
432 Park Avenue, #66A (Corcoran)
From the Listing: Designed by NYC-based design studio Sissy + Marley and featured in Elle Decor, Residence 66A at 432 Park Avenue is a beautiful example of neutral and monochromatic design with subtitle elements that seamlessly flow from room to room while maximizing the use and enjoyment of each space. See floor plan and full details here.
 One Manhattan Square (Evan Joseph)
One Manhattan Square (Evan Joseph)
 One Manhattan Square entrance (Extell)
One Manhattan Square entrance (Extell)

From the Listing: The Skyscape Collection, featuring Residence 68J, is a home in the sky. This generous 2,347 square foot triple exposure 3 bedroom, 3.5 bath residence is designed by Meyer Davis and features 270-degree views of the Lower East Waterfront, New York Harbor, Financial District, and Midtown Manhattan. Astonishing panoramic views from South West and North West corner living room and dining room.
NEW INCENTIVE Sponsor will buy down your mortgage interest rate by 2% annually for the first 3 years of your mortgage. Not to be combined with any other incentives. Will be calculated based on 75% financing. See floor plan and full details here.
NEW INCENTIVE Sponsor will buy down your mortgage interest rate by 2% annually for the first 3 years of your mortgage. Not to be combined with any other incentives. Will be calculated based on 75% financing. See floor plan and full details here.
 The Towers of the Waldorf Astoria
The Towers of the Waldorf Astoria


From the Listing: Own a piece of history at The Towers of the Waldorf Astoria.
Residence 4107, crafted by AD100 designer Jean-Louis Deniot is an 808 SF one-bedroom, one-and-a-half-bath home with five large southwest facing windows providing plenty of sunlight throughout the day. See floor plan and full details here.
 111 West 57th Street (Corcoran)
111 West 57th Street (Corcoran)


From the Listing: Live in a modern masterpiece, perfectly centered on Central Park and New York City. Direct elevator entry leads into a sprawling full-floor, three-bedroom, three-and-a-half-bathroom residence that encompasses 3,873 square feet of space on the 66th floor of 111 West 57th Street. Breathtaking by design, views to the north feature postcard vistas of Central Park and beyond, and to the south, river, and city views of Manhattan’s iconic skyline. See floor plan and full details here.
 The Centrale (Douglas Elliman)
The Centrale (Douglas Elliman)

 The Centrale, 138 East 50th Street, #PH70
The Centrale, 138 East 50th Street, #PH70
Would you like to tour any of these properties?
Just complete the info below.
Or call us at (212) 755-5544
From the Listing: Introducing The Centrale Duplex Penthouse. This one of a kind 5,388 square foot duplex home includes five bedrooms, all with ensuite bathrooms; plus a powder room on the entertaining level. It is the pinnacle residence at The Centrale with stunning views and an abundance of natural light on all four exposures. See floor plan and full details here.
 565 Broome Soho (Douglas Elliman)
565 Broome Soho (Douglas Elliman)


From the Listing: Unlike any other property in SoHo, 565 Broome SoHo offers the luxury and convenience of a private covered porte cochere with automated parking, expansive views and 17,000 square feet of amenities. This gracious 1,681-square-foot, 2 bedroom, 2.5 bathroom residence with 10' ceilings and 6 inch wide-plank white oak floors throughout, features expansive north and west facing cinematic views of the Manhattan skyline, Hudson River and New York Harbor. A formal entry foyer leads to a breathtaking corner great room and open kitchen ideal for both entertaining and daily living. See floor plan and full details here.
 35 Hudson Yards (Dave Burk via SOM)
35 Hudson Yards (Dave Burk via SOM)


From the Listing: This expertly planned split four bedroom residence boasts 10’10" ceilings, lavish satin finish wide plank French oak floors, and stunning views of the Hudson River. The windowed eat-in kitchen has been outfitted with luxurious Smallbone of Devizes cabinetry with opal white marble counters and backsplash. Full suite of Gaggenau appliances, inclusive of a wine fridge and coffee maker, truly make this kitchen extraordinary. See floor plan and full details here.
 The Paterno, #C (Keller Williams)
The Paterno, #C (Keller Williams)


 Manhattan House (CityRealty)
Manhattan House (CityRealty)

 Manhattan House, 200 East 66th Street, #D604 (Scrimale Realty)
Manhattan House, 200 East 66th Street, #D604 (Scrimale Realty)
From the Listing: This grand two-bedroom/two bathroom bridge unit featuring northern and southern exposure is the most desirable two-bedroom layout in the building. Located in the D tower, this home has been impeccably maintained. Oversized windows span across the living and dining room, showcasing a full wall of bright southern exposure and open views. See floor plan and full details here.
 20 East End Avenue (Corcoran)
20 East End Avenue (Corcoran)


From the Listing: A timeless residence atop Robert A.M. Stern's 20 East End Avenue, #16A draws inspiration from the grand apartment houses of the early 1900s. The 3,088-square-foot home features three ensuite bedrooms, additional powder room, chef's eat-in kitchen, formal living room and separate dining room, along with sweeping East River and city views. Enter this immaculate residence via keyed elevator directly into the home's private Grand Foyer (there is a private entry door also), exquisitely designed for maximum privacy and enjoyment. Straight ahead is the formal gallery leading into the expansive living room with oversized East River facing bay windows and 11-foot ceilings. The elegant dining room and chef's kitchen are adjacent, delivering a myriad of entertainment possibilities and equally impressive views of the water and beyond. See floor plan and full details here.
 River House (CityRealty)
River House (CityRealty)
 River House entrance via Sotheby's
River House entrance via Sotheby's
 River House, #9G (Sotheby's International Realty)
River House, #9G (Sotheby's International Realty)

From the Listing: An oasis of tranquility high above the East River, the incomparable 5,335-square-foot simplex at the legendary River House provides the most discerning buyer the rare opportunity to acquire a classic prewar apartment, fully renovated to the highest standards. The extraordinary light, magical views and impeccable restoration of the original 1931 Art Deco motifs by noted architect William Lawrence Bottomley combine to create a unique and luxurious aerie. Designer and art ready, Apartment 9G marries classic detail and craftsmanship with a brand new infrastructure, state-of-the-art systems and Level 5 finishes throughout. See floor plan and full details here.
 70 Vestry Street
70 Vestry Street


From the Listing: Offered for the first time after a comprehensive renovation by the current owners, this exquisitely detailed residence at the famed 70 Vestry represents the finest in modern Tribeca living. Currently configured as a gracious 3-bedroom with study and easily pivoted to the unit’s original 4-bedroom floor plan, its 2,844 square feet exude grace and craftsmanship throughout. Enter into the windowed gallery with custom inlaid marble floors, a stunning powder room and a substantial walk-in entry closet. See floor plan and full details here.
 551W21
551W21

From the Listing: PRICED TO SELL! Designed by a world-renowned studio like Foster + Partners this already incredible residence has been customized by top Italian designers and craftsmen to create something truly unique and with no comparisons in the building. A turn-key jewel enriched with custom-made furniture perfect to live or as an investment. See floor plan and full details here.
 The Greenpoint
The Greenpoint

 The Greenpoint, #29C (Compass)
The Greenpoint, #29C (Compass)

From the Listing: SOAK IN THE SKYLINE! 29C is a dramatic corner one-bedroom / one-bathroom condominium unit with a spacious private balcony, peacefully perched above Greenpoint with absolutely breathtaking unparalleled views of the Manhattan Skyline & East River from every room. Loft-like almost 10 foot ceilings and stunning oversized windows give the residence a dramatic feeling of space and luxury. See floor plan and full details here.


 455 Central Park West, #23B (Corcoran)
455 Central Park West, #23B (Corcoran)
From the Listing: Enjoy the Architectural Grandeur of a bygone era on Central Park West. This 120-year-old Chateau received landmark status in 1976. It is a striking example of French Renaissance Architecture, designed by renowned New York architect Charles C. Haight in the 1880s. This magnificent 3-4-bedroom residence (approximately 4,000 sq.ft.) is uniquely situated in the original structure located on CPW and 105th Street. The residence is an elegant full-service Condominium with a lobby designed by David Rockwell. The building has an impressive circular driveway and valet service for everyday travel convenience. See floor plan and full details here.
 Credit: Albert Vecerka of Esto
Credit: Albert Vecerka of Esto
 Credit: Albert Vecerka of Esto
Credit: Albert Vecerka of Esto
 252 East 57th Street, #57B (Compass)
252 East 57th Street, #57B (Compass)
From the Listing: 252 East 57th Street, #62A Designer Sky Mansion w/Balcony in the Most Luxurious Building in Sutton Place. Welcome to this breathtaking designer condo with a private balcony, high-end finishes, and endless city views stretching over Central Park, the East River, Billionaires’ Row, and the Upper Manhattan skyline. The home spans 4,616 square feet with 5 bedrooms, 6.5 bathrooms, two wet bars, and a private balcony with park views. See floor plan and full details here.


 160 Leroy Street, #7CN
160 Leroy Street, #7CN
From the Listing: his phenomenal two-bedroom, two-and-a-half-bathroom condominium is one of the only residences with outdoor space in Ian Schrager’s renowned West Village development. Surrounded by more than 137 feet of floor-to-ceiling, triple-pane glass to the north, east, and south, this impeccable home seems at one with its garden and water view surroundings. Inside, 12-inch-wide Scandinavian Larch wood plank floors add an organic richness to the interiors. See floor plan and full details here.


 50 United Nations Plaza, #DPH42 (Zeckendorf Marketing LLC)
50 United Nations Plaza, #DPH42 (Zeckendorf Marketing LLC)
From the Listing: Welcome to Penthouse 42, the crown jewel of 50 United Nations Plaza. This nearly 10,000 SF penthouse home fully encompasses the top two floors of the building, providing breathtaking views, privacy, and prestige at 50 United Nations Plaza, the ultimate global address.
Designed by Pritzker Prize-winning architects Foster + Partners and delivered by New York’s legendary Zeckendorf Development and Global Holdings, this one-of-a-kind Duplex Penthouse combines nearly 10,000 square feet of interior living space with two extraordinary outdoor spaces; one a large terrace ideally situated off the main living area, the other a more than 30-foot outdoor swimming pool and pool deck. See floor plan and full details here.
Designed by Pritzker Prize-winning architects Foster + Partners and delivered by New York’s legendary Zeckendorf Development and Global Holdings, this one-of-a-kind Duplex Penthouse combines nearly 10,000 square feet of interior living space with two extraordinary outdoor spaces; one a large terrace ideally situated off the main living area, the other a more than 30-foot outdoor swimming pool and pool deck. See floor plan and full details here.


 40 East End Avenue, #PH17 (Corcoran)
40 East End Avenue, #PH17 (Corcoran)
From the Listing: Penthouse 17 is an exquisite full-floor, four-bedroom, 4.5-bathroom penthouse designed by renowned architect Deborah Berke Partners. Spanning approximately 3,237 square feet, this generously scaled residence features direct elevator access, 11-foot ceilings, oversized casement windows, custom moldings, 8-foot doorways, white oak flooring, and a private laundry room. The luxurious open chef's kitchen boasts high-gloss lacquer painted Italian cabinetry complemented by hand-selected Italian Arabescato Cervaiole marble slabs and a gracious kitchen island for entertaining. See floor plan and full details here.
 All images of 15 Central Park West via Compass
All images of 15 Central Park West via Compass
 15 Central Park West, Unit 5A (Compass)
15 Central Park West, Unit 5A (Compass)
From the Listing:
Coveted A-line Residence at 15 Central Park West with 50 Feet of Central Park Frontage
This exquisite 4,577-square-foot residence is available for resale. Crafted with meticulous care by renowned British interior designer, Kelly Hoppen, this bespoke 4-bedroom, 5.5-bathroom gem is nestled within the esteemed House at 15 Central Park West. Offering quadruple exposure, it boasts an oversized living room that gazes out onto Central Park and Columbus Circle, a formal dining room spacious enough for a grand piano, an adjacent media room connected to the chef’s kitchen, and a cozy home office adjacent to the primary bedroom. appliances and a dedicated laundry room.
See floor plan and full details here.
Would you like to tour any of these properties?
Just complete the info below.
Or call us at (212) 755-5544
Would you like to tour any of these properties?































 6sqft delivers the latest on real estate, architecture, and design, straight from New York City.
6sqft delivers the latest on real estate, architecture, and design, straight from New York City.
