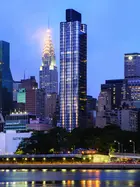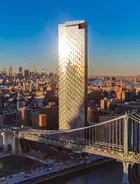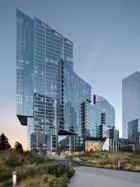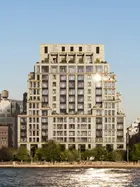Months after New York’s congestion pricing plan was axed at the last minute, lawmakers are working to revive it in a way that addresses constituents’ concerns about cost and quality of life. In the meantime, it is clear that something has to be done about traffic congestion: The problem is getting worse, and a recent report from State Senator Brad Hoylman-Sigal and former New York City Traffic Commissioner Sam Schwartz (aka Gridlock Sam) shows that it is dangerous as well as inconvenient: Emergency response times have lengthened due to gridlock.
This all plays out on streets increasingly crowded with cars, delivery trucks, and bikers. Several car traffic lanes have been turned into bus, bike, or pedestrian lanes, leading to less room for cars by default. Additional factors include cars and trucks parked on the street, legally or otherwise, along with drivers double-parking to wait for passengers, drop people off, or load luggage and other large objects into the cars.
In this article:
 Entrance to The Henry with adjacent entrance to port-cochere (DBOX)
Entrance to The Henry with adjacent entrance to port-cochere (DBOX)
 What's old is new again - porte-cocheres, traditionally associated with prewar buildings, have become a key amenity in new luxury buildings (The Belnord port cochere; Douglas Elliman)
What's old is new again - porte-cocheres, traditionally associated with prewar buildings, have become a key amenity in new luxury buildings (The Belnord port cochere; Douglas Elliman)
This last problem has a solution at a number of residential buildings: Porte-cochere comes from the French phrase "carriage porch," and throughout New York, several of the buildings that have these covered entrances or driveways date back to a prewar era when carriages were the main means of conveyance. Cars have long since displaced horses as the dominant means of conveyance, but port-cocheres have become a key feature in New York’s luxury buildings.
The prevalence of this decidedly car-oriented amenity has left some urbanites ambivalent. The New York Times noted that port-cocheres take up more space than the average apartment, suggesting that the space and resources used for these entrances and parking facilities could be better allocated to produce more housing. Additionally, while much of Manhattan does not impose mandatory minimum parking requirements for new developments, Mayor Eric Adams' "City of Yes" initiative calls for eliminating parking requirements in new buildings, a move that will allow developers to shift their resources toward building more housing.
 Port cochere at The Henry (DBOX)
Port cochere at The Henry (DBOX)
In the meantime, port-cocheres remain a fixture at much of New York's luxury housing. On the Upper West Side, The Henry reunites developer Naftali Group with Robert A.M. Stern Architects. This boutique condominium draws inspiration from prewar architecture while offering the spacious, well-appointed apartments and extensive amenities the modern buyer has come to expect. Residents will arrive to an attended lobby with access to a private port-cochere. The first public availabilities start at $5.25 million.
 One Williamsburg Wharf port-cochere (Hayes Davidson)
One Williamsburg Wharf port-cochere (Hayes Davidson)
A borough away, One Williamsburg Wharf represents Naftali Group's first Brooklyn condo offering. Residents are set to enjoy access to an extensive array of private amenities, not to mention the shared Williamsburg Wharf Resort & Recreation Club at the center of the master plan. A port-cochere at the entrance to the building beautifully sets the tone for the luxuries inside. According to an offering plan accepted in May 2024, prices are set to range from $700K for studios to $3.735 million for three-bedrooms.
In any setting, port-cochere buildings typically have on-site parking garages, which gives residents one less thing to worry about. Celebrities and other high-profile individuals appreciate the privacy port-cocheres have to offer, and all types of residents appreciate being able to pull right up and unload their luggage, shopping bags, or other cumbersome items at the entrance with the help of the building’s staff. And even those who don’t own cars appreciate the safety and shelter of a port-cochere, especially during inclement weather. Below, we take a look at the most beautiful port-cocheres in New York City residential buildings and the availabilities inside.



Jardim, #6NB (Douglas Elliman Real Estate)

 DBOX
DBOX

200 East 83rd Street, #14C
$5,985,000 (-11.3%)
Yorkville | Condominium | 3 Bedrooms, 3 Baths | 1,864 ft2

200 East 83rd Street, #14C (Douglas Elliman Real Estate)


443 Greenwich Street, #4D (Compass)

220 Central Park South, #23C
$13,650,000
Midtown West | Condominium | 2 Bedrooms, 2.5 Baths | 2,455 ft2

220 Central Park South, #23C (Corcoran Group)


The Cortland, #15AW (CORE Group Marketing LLC)



Front & York, #14K-FRONT (CIM / LIVWRK)
 One Waterline Square (Corcoran)
One Waterline Square (Corcoran)
Two Waterline Square, #20J
$3,350,000 (-4%)
Riverside Dr./West End Ave. | Condominium | 2 Bedrooms, 2 Baths | 1,162 ft2

Two Waterline Square, #20J (Corcoran Group)

 Central Park Tower (Douglas Elliman)
Central Park Tower (Douglas Elliman)

Central Park Tower, #67W (Corcoran Sunshine Marketing Group)

 One Beacon Court
One Beacon Court
 One Beacon Court via CityRealty
One Beacon Court via CityRealty
One Beacon Court, #32C
$8,995,000 (-18.2%)
Midtown East | Condominium | 3 Bedrooms, 3.5 Baths | 2,631 ft2

One Beacon Court, #32C (Compass)

 The Belnord
The Belnord


The Belnord, #M01 (Douglas Elliman Real Estate)

 432 Park Avenue (Douglas Elliman)
432 Park Avenue (Douglas Elliman)


432 Park Avenue, #68W (Sothebys International Realty)

 One Manhattan Square (Evan Joseph)
One Manhattan Square (Evan Joseph)
 One Manhattan Square entrance (Extell)
One Manhattan Square entrance (Extell)
One Manhattan Square, #29A
$2,595,000
Lower East Side | Condominium | 2 Bedrooms, 2 Baths | 1,162 ft2

One Manhattan Square, #29A (Hauseit LLC)

 The Towers of the Waldorf Astoria
The Towers of the Waldorf Astoria

Waldorf Astoria Residences, #2033
$2,945,000
Midtown East | Condominium | 1 Bedroom, 1.5 Baths | 888 ft2

Waldorf Astoria Residences, #2033 (Douglas Elliman Real Estate)

 111 West 57th Street (Corcoran)
111 West 57th Street (Corcoran)


111 West 57th Street, #43 (Sothebys International Realty)

Would you like to tour any of these properties?
Just complete the info below.
Or call us at (212) 755-5544
 The Centrale (Douglas Elliman)
The Centrale (Douglas Elliman)

The Centrale, #53A
$4,350,000 (-12.9%)
Midtown East | Condominium | 2 Bedrooms, 2.5 Baths | 1,636 ft2

The Centrale, #53A (Douglas Elliman Real Estate)

 565 Broome Soho (Douglas Elliman)
565 Broome Soho (Douglas Elliman)


565 Broome SoHo, #S10C (Douglas Elliman Real Estate)

 35 Hudson Yards (Dave Burk via SOM)
35 Hudson Yards (Dave Burk via SOM)


35 Hudson Yards, #8302 (Corcoran Sunshine Marketing Group)

 The Paterno, #C (Keller Williams)
The Paterno, #C (Keller Williams)


The Paterno, #C (Brown Harris Stevens Brooklyn LLC)

 Manhattan House (CityRealty)
Manhattan House (CityRealty)


Manhattan House, #D1701 (Compass)

 20 East End Avenue (Corcoran)
20 East End Avenue (Corcoran)

 River House (CityRealty)
River House (CityRealty)
 River House entrance via Sotheby's
River House entrance via Sotheby's

River House, #23F (Sothebys International Realty)

 70 Vestry Street
70 Vestry Street


70 Vestry Street, #5C (Douglas Elliman Real Estate)

 551W21
551W21


551W21, #9B (Corcoran Group)

 The Greenpoint
The Greenpoint


The Greenpoint, #32H (Compass)



455 Central Park West, #11
$5,300,000
Central Park West | Condominium | 4 Bedrooms, 4 Baths | 4,146 ft2

455 Central Park West, #11 (Compass)

 Credit: Albert Vecerka of Esto
Credit: Albert Vecerka of Esto
 Credit: Albert Vecerka of Esto
Credit: Albert Vecerka of Esto

252 East 57th Street, #47D (Douglas Elliman Real Estate)




160 Leroy Street, #SOUTH5A (Douglas Elliman Real Estate)



50 United Nations Plaza, #28B
$6,595,000
Turtle Bay/United Nations | Condominium | 3 Bedrooms, 3.5 Baths | 3,004 ft2

50 United Nations Plaza, #28B (Brown Harris Stevens Residential Sales LLC)




40 East End Avenue, #14B (Corcoran Sunshine Marketing Group)

 All images of 15 Central Park West via Compass
All images of 15 Central Park West via Compass
15 Central Park West, #34C
$22,950,000
Central Park West | Condominium | 3 Bedrooms, 4 Baths | 2,761 ft2

15 Central Park West, #34C (Engel & Volkers New York Real Estate LLC)


Would you like to tour any of these properties?
Just complete the info below.
Or call us at (212) 755-5544
Would you like to tour any of these properties?

































 6sqft delivers the latest on real estate, architecture, and design, straight from New York City.
6sqft delivers the latest on real estate, architecture, and design, straight from New York City.
