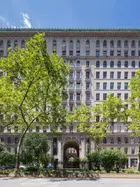 The Apthorp, #3J (The Corcoran Group); Mrs. Maisel (Flickr - fashnal)
The Apthorp, #3J (The Corcoran Group); Mrs. Maisel (Flickr - fashnal)
The fifth and final season of The Marvelous Mrs. Maisel is set to premiere on Friday, April 14. In its years on the air, the comedy has won 20 Emmy Awards (including Outstanding Comedy Series - twice! - and Outstanding Lead Actress in a Comedy Series), inspired creative partnerships with various brands, and had two costumes acquired by the Smithsonian.
The show has won over viewers around the world with its rich aesthetics and empowering themes, but New Yorkers get even more out of it: a trip back in time to the department stores, restaurants, nightclubs, and other locations that defined the city in the 1950s. All too many have been closed or demolished, but one aspect can still be found: fabulously large prewar apartments on the Upper West Side, much like the ones inhabited by the titular character and her family. Their home was inspired by The Strathmore on Riverside Drive.
Interior scenes on the show were shot on a soundstage, but the following Upper West Side apartments are available in real life. They offer the same grand proportions and rich architectural details that would have been seen in the 1950s, but not the same prices: According to a Refinery29 article, the Maisels' apartment would have been worth approximately $462,000 in 1959, but roughly $8 million today.
The show has won over viewers around the world with its rich aesthetics and empowering themes, but New Yorkers get even more out of it: a trip back in time to the department stores, restaurants, nightclubs, and other locations that defined the city in the 1950s. All too many have been closed or demolished, but one aspect can still be found: fabulously large prewar apartments on the Upper West Side, much like the ones inhabited by the titular character and her family. Their home was inspired by The Strathmore on Riverside Drive.
Interior scenes on the show were shot on a soundstage, but the following Upper West Side apartments are available in real life. They offer the same grand proportions and rich architectural details that would have been seen in the 1950s, but not the same prices: According to a Refinery29 article, the Maisels' apartment would have been worth approximately $462,000 in 1959, but roughly $8 million today.

300 West End Avenue, #GB (Compass)


In this article:

The Park Royal, #1214/1215 (Corcoran Group)



300 Riverside Drive, #2H (Brown Harris Stevens Residential Sales LLC)


801 West End Avenue, #12A
$2,450,000 (-7.5%)
Riverside Dr./West End Ave. | Cooperative | 4 Bedrooms, 2 Baths

801 West End Avenue, #12A (Brown Harris Stevens Residential Sales LLC)


Would you like to tour any of these properties?
Just complete the info below.
Or call us at (212) 755-5544

151 West 86th Street, #7D (Corcoran Group)


The Apthorp, #3J
$4,650,000 (-2.6%)
Riverside Dr./West End Ave. | Condominium | 4 Bedrooms, 3 Baths | 3,069 ft2

The Apthorp, #3J (Corcoran Group)


The Chatsworth, #303
$5,995,000
Riverside Dr./West End Ave. | Cooperative | 4 Bedrooms, 3 Baths | 2,800 ft2

The Chatsworth, #303 (Levy Carol E)



The Brentmore, #34N (Compass)



The St. Urban, #5S (Corcoran Group)



The Prasada, #8A/9A (Brown Harris Stevens Residential Sales LLC)


Would you like to tour any of these properties?
Just complete the info below.
Or call us at (212) 755-5544
Would you like to tour any of these properties?











 6sqft delivers the latest on real estate, architecture, and design, straight from New York City.
6sqft delivers the latest on real estate, architecture, and design, straight from New York City.
