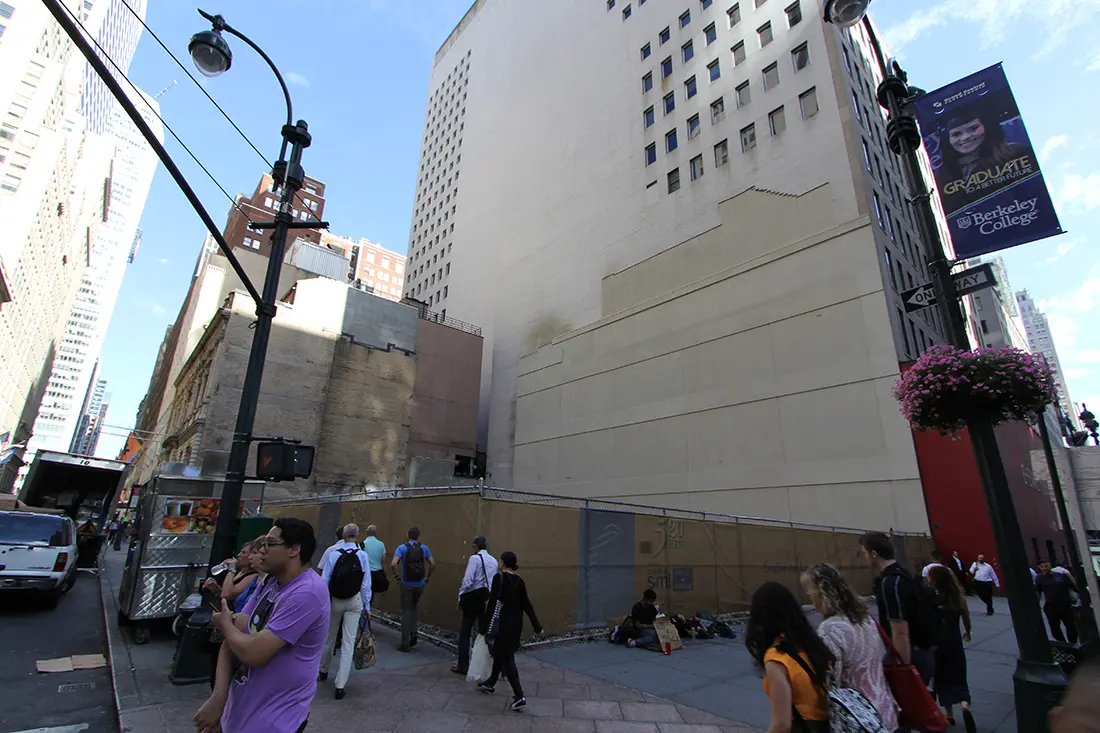As we eagerly await the design and construction of Ceruzzi Properties and SMI USA'a soaring mixed-use tower planned for the corner of 43rd Street and Fifth Avenue, the Malaysian-based architecture firm of SCDA has published two versions of their soaring vision for the site. Both sleek, shimmering and tall, the concepts they rise from a multi-level commercial podium and setback into lythe glassy spires. One version highlights the site's corner condition by providing a notched corner and flared diagonal crown. The other scheme shows a setback and cantilevered tower, somewhat like Extell's Central Park Tower, but on a stronger prescription of steroids. As per the rendering, the curtain wall would be sheathed in glass and vertical fins, heightening the tower's dauntless ascension into the skyline and perhaps to secure views past 500 Fifth Avenue..
SCDA's website provides no details of wen the images were made. According to filed, yet-to-be-approved permits, Handel is the project architect, and a cropped rendering of the tower depicting a blue reflective glass skin and a somewhat awkward setback was released last year.
In this article:
The long-planned project has been in the works since at least 2006 when RFR's Aby Rosen intended to build a 55-story, 678-foot tower hotel and condo tower designed by Pelli Clarke Pelli. Three elegant buildings were cleared from the site, including a stately Beaux-Arts beauty at 516 Fifth Avenue. The project stalled during the economic downturn and in 2011 the site was sold to Joseph Sitt's Thor Equities for $132 million. In 2012 permits were filed to build a 6-floor commercial and retail podium that would one day support a 71-story retail, hotel and residential tower. Those plans never proceeded and Sitt ultimately sold the parcel to Ceruzzi Properties and Shanghai’s SMI USA last summer for $275 million.
Late last year, Cerruzzi announced they have dropped the hotel portion from the plans and the majority of the 400,000 square foot tower would host condos. Ceruzzi told the Observer in October, "Retail will occupy 30,000 square feet on floors one through three, building amenities will be on floors five, six and seven, then there will be 20 to 25 floors with five or six pied-à-terre units per floor, and above will be the more standard units. Handel Architects is reportedly still the project architect and has tweaked their earlier design to include more outdoor spaces for residents. Construction was pegged for this past spring, but since the announcement, no work has proceeded at the fenced-off gravel lot. A banner with a rendering depicting the mid-section of the tower now emblazons the Fifth Avenue frontage, that is also typically fronted by a small community of vagrants and their belongings.
Late last year, Cerruzzi announced they have dropped the hotel portion from the plans and the majority of the 400,000 square foot tower would host condos. Ceruzzi told the Observer in October, "Retail will occupy 30,000 square feet on floors one through three, building amenities will be on floors five, six and seven, then there will be 20 to 25 floors with five or six pied-à-terre units per floor, and above will be the more standard units. Handel Architects is reportedly still the project architect and has tweaked their earlier design to include more outdoor spaces for residents. Construction was pegged for this past spring, but since the announcement, no work has proceeded at the fenced-off gravel lot. A banner with a rendering depicting the mid-section of the tower now emblazons the Fifth Avenue frontage, that is also typically fronted by a small community of vagrants and their belongings.

Would you like to tour any of these properties?


 6sqft delivers the latest on real estate, architecture, and design, straight from New York City.
6sqft delivers the latest on real estate, architecture, and design, straight from New York City.
