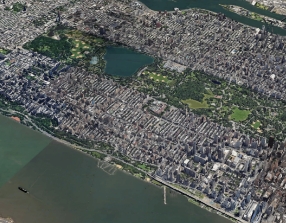- Apartments
- Overview & Photos
- Maps
- Floorplans
- Sales Data & Comps
- Similar Buildings
- All Units

The Normandy is a 20-story Art Deco cooperative building on Riverside Drive, designed by Emery Roth in 1938. It offers full-service amenities, including a gym, playroom, and roof deck, and allows pets and pied-a-terres. Currently, 3 apartments are for sale.
The Normandy at 140 Riverside Drive is a landmark Art Deco building designed by renowned architect Emery Roth in 1938. Spanning the full block from 86th to 87th Street, the 20 story structure features an H-shaped plan with two separate wings, distinct entrances with individual elevator banks, and 250 apartments. When completed in 1939, it represented New York's largest residential construction project since the Depression. The building's name and streamlined design were inspired by the French ocean liner Normandie, blending Moderne and classical styling through twin towers, rounded corners, a rusticated limestone base with horizontal joints, and pyramidal red mission tile roofs topped with copper lanterns.
Roth, who chose to make The Normandy his own residence, created architectural details that remain distinctive today. The building features a sunken garden loggia lobby with green marble wainscoting and concealed cove lighting. Many apartments showcase circular foyers up to 14 to 16 feet wide, glass brick elements, and curved corner windows that became signature design features. The H-shaped plan with courtyards cut into both the Riverside Drive and eastern façades provided dual exposures for most apartments, enhancing air circulation and light. Duplex penthouses at the tower bases feature glass brick circular staircases, 11-to-12-foot ceilings, and fireplaces.
Common apartment features throughout the building include herringbone oak floors, high beamed ceilings (typically 9 feet, with penthouses reaching 11 to 12 feet), and the distinctive curved corner windows that define many rooms. West facing apartments offer direct views of Riverside Park and the Hudson River, while the building's design ensures most units receive multiple exposures. Many apartments retain original prewar details including elegant moldings, generous room proportions, and abundant closet space with walk-ins. Washer/dryers are permitted with board approval, and renovations have incorporated modern conveniences while preserving the building's Art Deco character.
The Normandy operates as a white glove, full-service co-op with an attentive staff including 24 hour doormen at both tower entrances, a live-in resident manager, porters, and handymen. Amenities include two fitness centers, a landscaped roof deck with 360 degree city and river views, a children's playroom, community room, lending library, central laundry facilities, bike storage, and private storage (as available). The building is pet friendly and permits pied-à-terre ownership and co-purchasing, with maximum financing of 75% of the purchase price. The flip tax is paid by the seller.
Maintenance costs reflect the building's comprehensive service model and landmark status. The substantial staff presence with doormen at two separate entrances, a resident manager, and multiple porters and handymen requires significant operational funding. The building's full block footprint, extensive common areas, dual lobby system, and array of amenities including two gyms and a furnished roof deck contribute to operating expenses. As a designated landmark requiring specialized maintenance and preservation of its distinctive Art Deco features, the building incurs additional costs for proper upkeep of its historic architectural elements, original casement windows, and unique design details that define this Emery Roth masterpiece.

View school info, local attractions, transportation options & more.
Experience amazing 3D aerial maps and fly throughs.






For some co-ops, instead of price per square foot, we use an estimate of the number of rooms for each sold apartment to chart price changes over time. This is because many co-op listings do not include square footage information, and this makes it challenging to calculate accurate square-foot averages.
By displaying the price per estimated room count, we are able to provide a more reliable and consistent metric for comparing sales in the building. While we hope that this gives you a clearer sense of price trends in the building, all data should be independently verified. All data provided are only estimates and should not be used to make any purchase or sale decision.
Broker & Buyer Comments